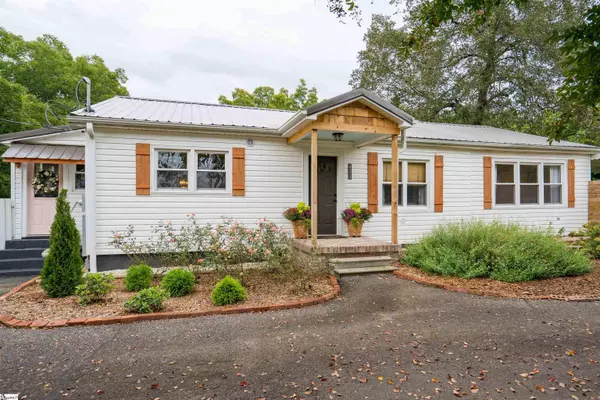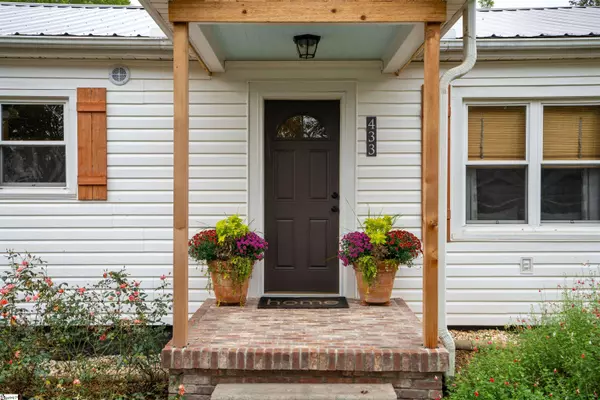For more information regarding the value of a property, please contact us for a free consultation.
Key Details
Sold Price $289,000
Property Type Single Family Home
Sub Type Single Family Residence
Listing Status Sold
Purchase Type For Sale
Square Footage 1,548 sqft
Price per Sqft $186
Subdivision None
MLS Listing ID 1455961
Sold Date 11/29/21
Style Bungalow, Ranch
Bedrooms 3
Full Baths 2
HOA Y/N no
Year Built 1958
Annual Tax Amount $734
Lot Size 1.750 Acres
Lot Dimensions 363 x 43 x 419 x 269
Property Description
Incredible Property and Home!! Completely updated farmhouse situated on 1.75 acres boasts so much character you will fall in love at first sight! Property features detached 2 car garage with extra room for storage or even 3rd car Plus one car carport on the other side. In addition there is a 20 x 23 outbuilding, 10 x 6 outbuilding, and two covered porches bringing the outside in for these beautiful Fall days! Gate with opener, new metal roof and circular driveway welcomes you as you drive up to new covered front porch featuring brick pavers and cedar columns & shutters. Once inside, you will appreciate the re-model showcasing New flooring, featuring LVP and ceramic tile, new cabinetry, completely new bathrooms and kitchen, designer finishes/selections, open floorplan and more! The home is centered around the Chef’s kitchen with high end appliances, SS Hood, glass cabinet doors, farmhouse sink, tiled backsplash, wood beam kitchen ceiling, under cabinet lighting and oversized kitchen island providing the perfect hub for dinner/entertaining with family and friends! Kitchen overlooks the Great Room with ceiling fan and custom barnwood shelving and leads to the Beautiful dining area with paneled walls and designer lighting. Master BR completely re-designed with floor to ceiling tiled shower, shiplap and marble countertop. Two bedrooms, plus second bathroom that has been re-designed as well. Spacious Laundry Room with custom barnwood shelving comes equipped with washer, dryer and oversized sink for those messy jobs! Walk in Pantry with wood accent wall. Yard showcases so much beauty with over 1000 perennial flowers! Other plants include muscadines, fig tree, pecan trees, blackberries and more! Plant your annual garden in garden area. Completing the outside is a totally fenced yard, and some privacy fencing. Please tour this home to capture the beauty and charm! Both outbuildings sold as is. It is close to Hwy 123 with easy access to Greenville, Easley and Clemson! Country feel but close to everything!
Location
State SC
County Pickens
Area 063
Rooms
Basement None
Interior
Interior Features Ceiling Fan(s), Open Floorplan, Countertops-Other, Countertops – Quartz, Pantry
Heating Forced Air, Natural Gas
Cooling Central Air, Electric
Flooring Ceramic Tile, Wood, Other
Fireplaces Type None
Fireplace Yes
Appliance Dishwasher, Dryer, Free-Standing Gas Range, Microwave, Refrigerator, Washer, Gas Water Heater
Laundry Sink, Walk-in, Gas Dryer Hookup, Laundry Room
Exterior
Garage Detached, Circular Driveway, Paved, Garage Door Opener, Workshop in Garage, Yard Door, Carport
Garage Spaces 2.0
Fence Fenced
Community Features None
Utilities Available Cable Available
Roof Type Metal
Parking Type Detached, Circular Driveway, Paved, Garage Door Opener, Workshop in Garage, Yard Door, Carport
Garage Yes
Building
Lot Description 1 - 2 Acres, Few Trees
Story 1
Foundation Crawl Space
Sewer Septic Tank
Water Public
Architectural Style Bungalow, Ranch
Schools
Elementary Schools Chastain Road
Middle Schools Liberty
High Schools Liberty
Others
HOA Fee Include None
Read Less Info
Want to know what your home might be worth? Contact us for a FREE valuation!

Our team is ready to help you sell your home for the highest possible price ASAP
Bought with Servus Realty Group
GET MORE INFORMATION

Michael Skillin
Broker Associate | License ID: 39180
Broker Associate License ID: 39180



