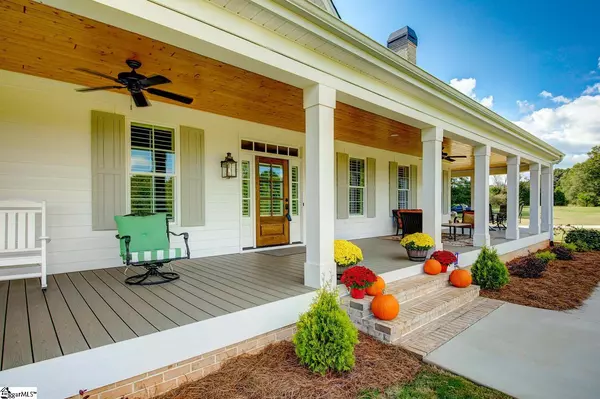For more information regarding the value of a property, please contact us for a free consultation.
Key Details
Sold Price $1,025,000
Property Type Single Family Home
Sub Type Single Family Residence
Listing Status Sold
Purchase Type For Sale
Square Footage 5,194 sqft
Price per Sqft $197
Subdivision None
MLS Listing ID 1456751
Sold Date 11/23/21
Style Other
Bedrooms 4
Full Baths 4
Half Baths 1
HOA Y/N yes
Year Built 2019
Annual Tax Amount $3,789
Lot Size 9.800 Acres
Property Description
Gorgeous custom farmhouse with walk-out basement on 9.8 beautiful and peaceful acres! Located near schools, shopping and entertainment, 766 McKelvey Road is close to the Happy Cow Creamery, City Scape Winery, Cedar Falls Park and the historic town of Fork Shoals. This home was built in 2019 by the highly reputable Dunn Custom Builders. Turnberry Farms was originally a 200 acre cattle farm and is now divided into twenty 10+- acre lots. You will love the amazing views from the oversized wrap-around porch that features extra wide stairs, gas coach lighting, Trex floors, tongue and groove ceiling and ceiling fans. The open floor-plan has 9' ceilings, beautiful hardwood floors, a huge family room with a wood burning, gas start fireplace, true farm style kitchen and a large dining room. The kitchen features GE Cafe series appliances including a 6 burner gas range with convection oven, custom vent, "hidden" pantry, granite countertops with white subway tile backsplash, a large center island, farmhouse sink, and a built-in under-counter microwave. A keeping room is off of the kitchen and has a door that leads to the covered back porch. The hardwood floors continue into the main floor MBR. This large room has a trey ceiling and fan, private entry to the side of the wrap around porch with more amazing views. The en-suite has a large double vanity with granite counters, a stand alone tub, separate shower, and an oversized walk-in closet. Each secondary bedroom has its own private full bath. There are two separate staircases, each with hardwood treads, that lead to different areas of the upstairs. The laundry and mudroom conveniently come off of the oversized two car garage with workshop. 3" plantation shutters are on all the windows on the first floor. The tongue and groove ceiling and Trex flooring continue onto the centrally located back porch. The back porch has gas coach lanterns, ship-lap siding, ceiling fans, and overlooks the fenced back yard surrounded by woods and a beautiful stream. There is walk-in floored attic storage off of the secondary bedrooms. The unfinished basement has is plumbed for a future bathroom and rooms are framed out. Property is on well water and septic. This is your chance to own acreage with a better than new home that is all ready for you!
Location
State SC
County Greenville
Area 042
Rooms
Basement Full, Unfinished, Walk-Out Access, Bath/Stubbed, Interior Entry
Interior
Interior Features 2nd Stair Case, High Ceilings, Ceiling Fan(s), Ceiling Smooth, Tray Ceiling(s), Central Vacuum, Granite Counters, Open Floorplan, Walk-In Closet(s), Pantry
Heating Electric, Multi-Units, Natural Gas
Cooling Central Air, Electric, Multi Units
Flooring Carpet, Ceramic Tile, Wood, Other
Fireplaces Number 1
Fireplaces Type Gas Starter, Wood Burning, Masonry
Fireplace Yes
Appliance Dishwasher, Disposal, Free-Standing Gas Range, Convection Oven, Refrigerator, Gas Oven, Microwave, Tankless Water Heater
Laundry Sink, 1st Floor, Walk-in, Electric Dryer Hookup, Laundry Room
Exterior
Garage Attached, Gravel, Garage Door Opener, Side/Rear Entry, Workshop in Garage, Key Pad Entry
Garage Spaces 2.0
Fence Fenced
Community Features None
Waterfront Description Creek
Roof Type Architectural
Parking Type Attached, Gravel, Garage Door Opener, Side/Rear Entry, Workshop in Garage, Key Pad Entry
Garage Yes
Building
Lot Description 5 - 10 Acres, Pasture, Sloped, Wooded
Story 2
Foundation Basement
Sewer Septic Tank
Water Well
Architectural Style Other
Schools
Elementary Schools Fork Shoals
Middle Schools Ralph Chandler
High Schools Woodmont
Others
HOA Fee Include None
Read Less Info
Want to know what your home might be worth? Contact us for a FREE valuation!

Our team is ready to help you sell your home for the highest possible price ASAP
Bought with RE/MAX Moves Fountain Inn
GET MORE INFORMATION

Michael Skillin
Broker Associate | License ID: 39180
Broker Associate License ID: 39180



