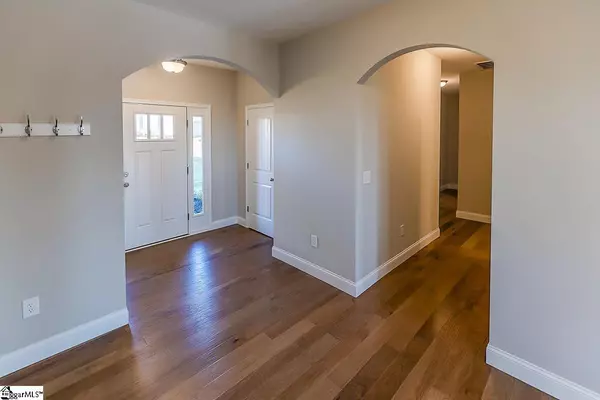For more information regarding the value of a property, please contact us for a free consultation.
Key Details
Sold Price $475,000
Property Type Single Family Home
Sub Type Single Family Residence
Listing Status Sold
Purchase Type For Sale
Square Footage 2,492 sqft
Price per Sqft $190
Subdivision Kelley Farms
MLS Listing ID 1456984
Sold Date 12/07/21
Style Traditional, Craftsman
Bedrooms 4
Full Baths 3
HOA Fees $27/ann
HOA Y/N yes
Year Built 2019
Annual Tax Amount $1,976
Lot Size 0.550 Acres
Lot Dimensions 100 x 204 x 104 x 232
Property Description
Beautiful 1.5 story, immaculate home on a large lot in the highly desired Kelley Farms subdivision. This home boasts amazing mountain views, perks, space, and storage. When you are approaching the home, you will find the flag stone accent porch with attractive landscaping giving this place the WOW factor. Upon entering the house, you'll instantly notice the large Foyer with dual coat closets, engineered hardwood floors, and tons of drop zone space. As you come into the Great Room, your eyes will instantly lead you to the beautiful stone fireplace with a pellet stove, built-in bookcases, vaulted ceilings, and an abundance of natural light. The cook in the family will love the gracious Kitchen with lots of cabinets, quartz countertops, stainless steel appliances, walk-in pantry and an oversized Breakfast Room. Off to the left is the entrance to a large master suite with a full bath that includes double sinks, jetted garden tub, custom tiled walk-in shower and a large walk-in closet. Also on the main level there are 2 additional large bedrooms furnished with plantation shutters, a hall bathroom and a walk-in laundry room with cabinets, countertop space for folding laundry and a deep sink. Upstairs you will find the 4th bedroom and full bath with open bonus room space and a versatile nook, perfect for that home office, workout space, or anything that fits your lifestyle. Attached to the rear of the home is a 20x10 screened porch that has amazing mountain views of Paris Mountain and is perfect for that morning cup of coffee or evening dinner. As you come down the stairs off the porch, you will enter a gated fenced area of the yard that is perfect for hosting fun with your furry friends. Outside the fence is endless possibilities of yard space for landscaping, gardening, or that pool you have always desired. The 3 car side-entry garage has the potential for a small workshop and lots of storage. Only minutes from Downtown Travelers Rest, Swamp Rabbit Trail, Greenville, and Hendersonville. This immaculately maintained house is all you could imagine and more! Stop by take a look and fall in love!
Location
State SC
County Greenville
Area 062
Rooms
Basement None
Interior
Interior Features Bookcases, High Ceilings, Ceiling Fan(s), Ceiling Cathedral/Vaulted, Ceiling Smooth, Countertops-Solid Surface, Open Floorplan, Walk-In Closet(s), Split Floor Plan, Countertops – Quartz, Pantry
Heating Electric, Forced Air
Cooling Central Air, Electric
Flooring Carpet, Ceramic Tile, Wood
Fireplaces Number 1
Fireplaces Type Free Standing
Fireplace Yes
Appliance Dishwasher, Disposal, Range, Microwave, Electric Water Heater
Laundry Sink, 1st Floor, Walk-in, Electric Dryer Hookup, Laundry Room
Exterior
Parking Features Attached, Parking Pad, Paved, Garage Door Opener, Side/Rear Entry, Workshop in Garage
Garage Spaces 3.0
Fence Fenced
Community Features Common Areas
Utilities Available Underground Utilities, Cable Available
View Y/N Yes
View Mountain(s)
Roof Type Architectural
Garage Yes
Building
Lot Description 1/2 - Acre, Sloped, Few Trees
Story 1
Foundation Crawl Space/Slab
Sewer Septic Tank
Water Public, Greenville Water
Architectural Style Traditional, Craftsman
Schools
Elementary Schools Heritage
Middle Schools Northwest
High Schools Travelers Rest
Others
HOA Fee Include None
Read Less Info
Want to know what your home might be worth? Contact us for a FREE valuation!

Our team is ready to help you sell your home for the highest possible price ASAP
Bought with King and Co.
GET MORE INFORMATION

Michael Skillin
Broker Associate | License ID: 39180
Broker Associate License ID: 39180



