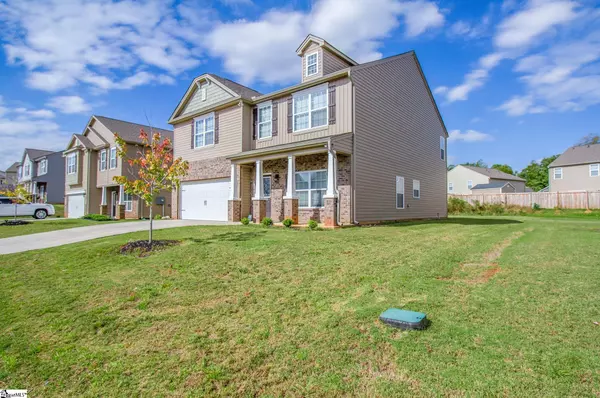For more information regarding the value of a property, please contact us for a free consultation.
Key Details
Sold Price $309,900
Property Type Single Family Home
Sub Type Single Family Residence
Listing Status Sold
Purchase Type For Sale
Square Footage 2,897 sqft
Price per Sqft $106
Subdivision Highland Hills
MLS Listing ID 1457492
Sold Date 12/07/21
Style Craftsman
Bedrooms 4
Full Baths 2
Half Baths 1
HOA Fees $41/ann
HOA Y/N yes
Annual Tax Amount $5,673
Lot Size 8,276 Sqft
Property Description
This Wilmington floor plan is such an amazing home. This Craftsman two-story home has 4 bedrooms and 2.5 baths. As you enter the home you will see a flex space and formal dining room. Walking through the foyer you be greeted by an open space with a large peninsula in the kitchen overlooking your family room, perfect for family and entertaining. With 9 foot ceilings, upgraded Beautiful laminate flooring throughout the main level, and a gas log fireplace, and pre-wiring for your TV above the mantle you will be ready to relax! The Chef's Kitchen will meet all your expectations! Granite countertops with a subway tile backsplash, stainless steel appliances, lots of cabinets, walk-in pantry, and a light filled breakfast area that gives you quick access to your back patio and yard. Upstairs you are greeted with the open loft and 4 bedrooms. The oversized main bedroom is waiting for you to settle in and relax. The vaulted ceiling makes the room feel even more spacious and the luxury bathroom gives you double sinks, a garden tub, separate shower and walk in closet. You also have 3 more bedrooms and a full bathroom on your 2nd floor. There is room for everyone in this 2800 sq foot home. Call/text today to schedule a tour.
Location
State SC
County Spartanburg
Area 015
Rooms
Basement None
Interior
Interior Features High Ceilings, Ceiling Smooth, Granite Counters, Open Floorplan, Walk-In Closet(s), Pantry
Heating Forced Air, Natural Gas
Cooling Central Air, Electric
Flooring Carpet, Vinyl
Fireplaces Number 1
Fireplaces Type Gas Starter, Ventless
Fireplace Yes
Appliance Gas Cooktop, Dishwasher, Refrigerator, Microwave, Gas Water Heater
Laundry 2nd Floor, Laundry Room
Exterior
Parking Features Attached, Paved
Garage Spaces 2.0
Community Features Playground, Pool
Roof Type Architectural
Garage Yes
Building
Lot Description 1/2 Acre or Less
Story 2
Foundation Slab
Sewer Public Sewer
Water Public
Architectural Style Craftsman
Schools
Elementary Schools Lyman
Middle Schools Dr Hill
High Schools James F. Byrnes
Others
HOA Fee Include Street Lights
Read Less Info
Want to know what your home might be worth? Contact us for a FREE valuation!

Our team is ready to help you sell your home for the highest possible price ASAP
Bought with Century 21 Blackwell & Co
GET MORE INFORMATION

Michael Skillin
Broker Associate | License ID: 39180
Broker Associate License ID: 39180



