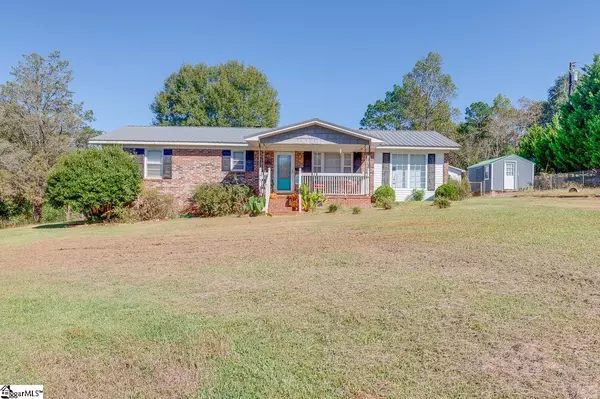For more information regarding the value of a property, please contact us for a free consultation.
Key Details
Sold Price $185,000
Property Type Single Family Home
Sub Type Single Family Residence
Listing Status Sold
Purchase Type For Sale
Square Footage 1,480 sqft
Price per Sqft $125
Subdivision None
MLS Listing ID 1456986
Sold Date 01/04/22
Style Traditional
Bedrooms 3
Full Baths 2
HOA Y/N no
Annual Tax Amount $677
Lot Size 3.400 Acres
Property Description
Welcome Home! 819 Beech Springs Road is a 3 bed/2 bath home located on 3.4 acres along a quiet country road. Enjoy time watching for deer on the rocking chair front porch on these cool fall nights! The home boasts a formal living room that could be used as a home office. The main living space features an open den/kitchen concept that allows for you to never miss time with friends and family. Gather around the fireplace in the den with your loved ones or enjoy a meal together in the dining area. The kitchen is open and boasts plenty of counter and cabinet space. There is access to the deck and property from this area as well. The home features a split floor plan allowing everyone to be on the same floor but offering privacy for the master suite. The master suite features a large window for natural sunlight, a fabulous brick feature wall, two closets and attached bath. On the other side of the home you will find two secondary bedrooms that share a large hall bath. The outdoor living space offers endless options for outdoor activities! There is an oversized two car garage that can be used as a workshop if desired. The “little blue house” is fully finished with flooring, drywall, insulation and electricity and has been used as a homeschool room. Imagine using that as a man cave, craft room, teen hangout, or private office space!! The fenced yard is set up to keep goats if desired and there is a chicken coop already on the property-chickens too-if you are interested!! There is endless space to garden, create trails and paths, ride four wheelers and enjoy all the peace and quiet that this property provides you!
Location
State SC
County Greenville
Area 050
Rooms
Basement None
Interior
Interior Features Ceiling Fan(s), Open Floorplan, Split Floor Plan
Heating Electric
Cooling Electric
Flooring Carpet, Wood, Vinyl
Fireplaces Number 1
Fireplaces Type Wood Burning
Fireplace Yes
Appliance Cooktop, Dishwasher, Electric Cooktop, Electric Oven, Free-Standing Electric Range, Range, Electric Water Heater
Laundry 1st Floor, Walk-in
Exterior
Garage Detached, Gravel, Parking Pad
Garage Spaces 2.0
Fence Fenced
Community Features None
Roof Type Metal
Parking Type Detached, Gravel, Parking Pad
Garage Yes
Building
Lot Description 2 - 5 Acres, Sloped, Few Trees
Story 1
Foundation Crawl Space
Sewer Septic Tank
Water Well
Architectural Style Traditional
Schools
Elementary Schools Ellen Woodside
Middle Schools Woodmont
High Schools Woodmont
Others
HOA Fee Include None
Read Less Info
Want to know what your home might be worth? Contact us for a FREE valuation!

Our team is ready to help you sell your home for the highest possible price ASAP
Bought with Keller Williams DRIVE
GET MORE INFORMATION

Michael Skillin
Broker Associate | License ID: 39180
Broker Associate License ID: 39180



