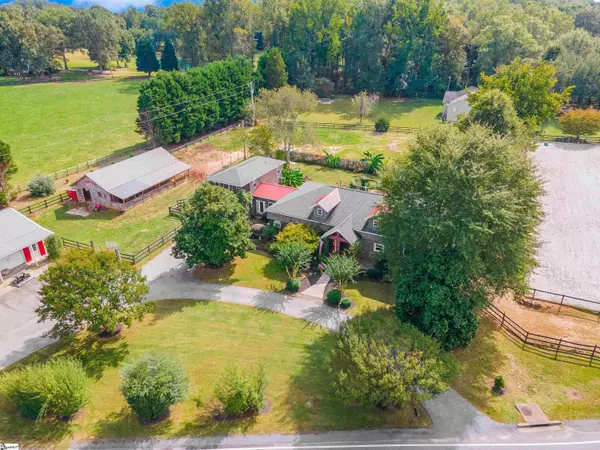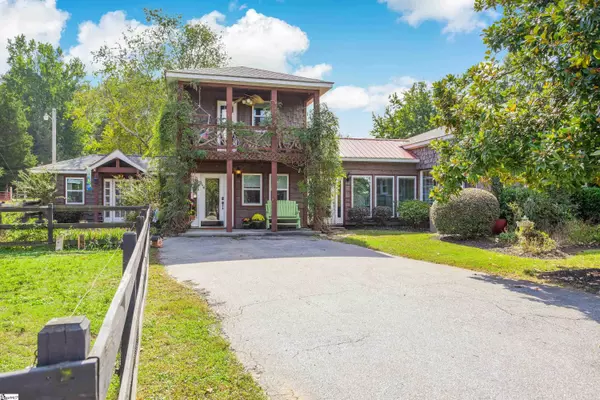For more information regarding the value of a property, please contact us for a free consultation.
Key Details
Sold Price $775,000
Property Type Single Family Home
Sub Type Single Family Residence
Listing Status Sold
Purchase Type For Sale
Square Footage 4,021 sqft
Price per Sqft $192
Subdivision None
MLS Listing ID 1457141
Sold Date 02/25/22
Style Other
Bedrooms 5
Full Baths 3
Half Baths 1
HOA Y/N no
Annual Tax Amount $1,627
Lot Size 1.960 Acres
Lot Dimensions 350' x 300'
Property Description
Location and Flexibility. These two words encompass all that 102 Harts Lane has to offer! This stunning equestrian property sits on just under acres of land just minutes from downtown Simpsonville. As soon as you arrive on the property you will find yourself taking in all it has to offer-from the dressage arena to the oversized detached garage, to the equestrian/event barn. As you approach the main house you are greeted by the calm trickling of the koi pond coupled with the imposing, solid wood door, setting the tone for the rest of the home. The entry way features an open foyer with a private office on the right, complete with sliding French doors and a feature wall. Through the archway is the living room and dining room featuring exposed duct work, wooden beams and tongue in groove ceilings. The dining areas easily seats eight to ten guests and is open to the living room for the perfect entertainment area! Off the dining room is the chef’s kitchen boasting coffered ceilings, granite countertops, custom tile backsplash, and a stainless appliance package-including a gas cook top-all to convey with the home. You will be blown away by the walk in pantry as it is a room itself! It features built in shelving as well as a granite countertop for extra prep and storage space. The Great Room is the heart of the home and boasts a vaulted ceiling, feature wall with salvaged wood from the historic Hollingsworth barn, stacked stone fireplace, endless sunlight streaming in, access to the private backyard, and enough room for all your most comfy furniture. This is where you will spend time with family and friends, watching your favorite movies and making memories! The main house features a split floor plan with the master retreat on one side and the secondary bedrooms on the other. The master retreat features soothing paint colors, trey ceiling, ample space for a king bed plus additional furniture, a giant picture window overlooking the backyard, and a spa like attached bath. The master bath boasts a furniture grade vanity, deep soaking tub, and tons of natural light. The secondary bedrooms are custom designed two-story spaces boasting their own private living space on the first floor and an open-air loft for sleeping. These are truly one-of-a-kind rooms! On the other side of the home is the private apartment that can be used as an in- law suite or Airbnb! This space features a private entrance, living area, full kitchen, full bath which leads to a master suite. This space is being used as sellers home based business. On the second floor there are 2 spacious bedrooms with a 1/2 bath. The front bedroom features a private balcony that overlooks the barn and front grounds. Rounding out the home area is a private office with attached bath, private entrance complete with mosaic tile walkway, and access to both the back and side yards. The current seller uses this for her private business, or it could be used as a master suite, farm room, craft room, or homeschool room…the possibilities are endless! The outdoor living space has endless flexibility as an equestrian property, mini farm, and/or event space. The property features a large dressage area with sprinkler system, giant 30x40 insulated and drywalled detached garage, and circular driveway with extra parking spaces. The hand-built barn has a metal roof, two 12x12 stalls, water, electricity, and a one-of-a-kind wagon wheel chandelier from Country Earls dance band! If equestrian life isn’t for you…imagine using this gorgeous barn area as the setting for event rentals! Rounding out the outdoor living space are areas for gardening, a gazebo with three swings and fire pit for those cozy fall nights, and stunning plants and flowers all over the fenced property. This 5 bed/3.5 bath home is a perfect blend of location, flexibility and tranquility and it’s waiting on you!
Location
State SC
County Greenville
Area 032
Rooms
Basement None
Interior
Interior Features 2nd Stair Case, Bookcases, Ceiling Fan(s), Ceiling Smooth, Tray Ceiling(s), Granite Counters, Walk-In Closet(s), Second Living Quarters, Coffered Ceiling(s), Pantry
Heating Electric, Forced Air, Multi-Units, Natural Gas, Damper Controlled
Cooling Electric
Flooring Ceramic Tile, Wood, Concrete
Fireplaces Type Wood Burning
Fireplace Yes
Appliance Dishwasher, Dryer, Freezer, Free-Standing Gas Range, Self Cleaning Oven, Refrigerator, Washer, Gas Oven, Free-Standing Electric Range, Ice Maker, Double Oven, Warming Drawer, Microwave-Convection, Gas Water Heater, Tankless Water Heater
Laundry 1st Floor, In Kitchen, Walk-in, Laundry Room
Exterior
Exterior Feature Balcony, Outdoor Fireplace
Parking Features Detached, Circular Driveway, Paved, Garage Door Opener
Garage Spaces 3.0
Fence Fenced
Community Features None
Utilities Available Underground Utilities, Cable Available
Roof Type Architectural
Garage Yes
Building
Lot Description 1 - 2 Acres, Corner Lot, Few Trees
Story 2
Foundation Crawl Space/Slab
Sewer Septic Tank
Water Public
Architectural Style Other
Schools
Elementary Schools Bells Crossing
Middle Schools Hillcrest
High Schools Hillcrest
Others
HOA Fee Include None
Read Less Info
Want to know what your home might be worth? Contact us for a FREE valuation!

Our team is ready to help you sell your home for the highest possible price ASAP
Bought with North Group Real Estate
GET MORE INFORMATION

Michael Skillin
Broker Associate | License ID: 39180
Broker Associate License ID: 39180



