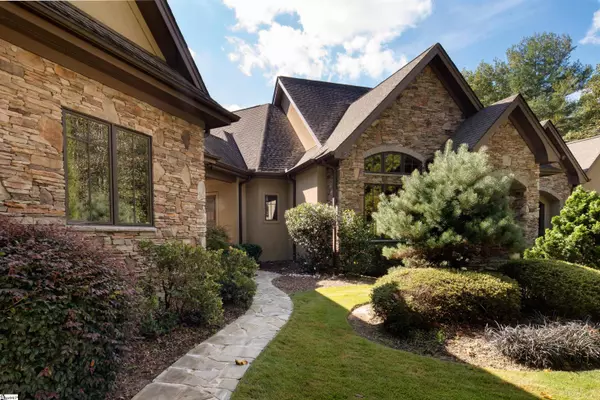For more information regarding the value of a property, please contact us for a free consultation.
Key Details
Sold Price $1,150,000
Property Type Single Family Home
Sub Type Single Family Residence
Listing Status Sold
Purchase Type For Sale
Square Footage 4,936 sqft
Price per Sqft $232
Subdivision Cliffs Valley
MLS Listing ID 1457666
Sold Date 12/07/21
Style Craftsman
Bedrooms 3
Full Baths 3
Half Baths 1
HOA Fees $107/ann
HOA Y/N yes
Year Built 2006
Annual Tax Amount $9,445
Lot Size 1.000 Acres
Property Description
Unwind, relax & escape to 4 Rose Garden Court in the golf & fitness community of Cliffs Valley. -- This 3 BR, 3 full & 1 half BA home is situated at the end of a peaceful cul-de-sac. – It’s close to all the Club amenities including the Golf Course & Club House & is walking distance to the Wellness Center, Hiking Trails, Tennis Courts, Pickleball Courts & Swimming Pools. -- Expertly built w/ stone accents & elegant finishes, this gorgeous craftsman style home has clean lines & modern touches that create a warm, updated mountain home aesthetic. -- The arched stone entryway leads through a custom mahogany door into the open Foyer w/Brazilian cherry floors which flow throughout the main level. The stunning Great Room w/soaring ceilings & exposed beams is anchored by a floor-to-ceiling stone fireplace. Perfectly placed windows capture natural light & frame views of the woods & changing seasons throughout. The open floor plan provides comfort & ease for daily life & has a fantastic flow for entertaining with a wet bar and wine cooler off of the open Dining Room. The fully appointed Kitchen has imported Italian granite counters, custom cabinets, center island, breakfast bar & KitchenAid appliances. The Breakfast Nook has a domed tongue & groove ceiling & access to the screened porch & grilling porch. – Outdoor living is at its best on the screened porch where a tongue & groove ceiling & stone fireplace create a warm & casual space. – Work-from-home needs are met in the open study/office located near the foyer. — The main level Master Suite offers a tranquil En-Suite w/ a jetted soaking tub, oversized spa shower & walk-in closet. -- A Powder Room, Laundry Room & access to the 2-bay garage w/workbench are also found on the main level.—The lower level of the home has a centrally located Family-Rec Room w/ wet bar, which creates a split floor plan for the 2 guest rooms & 2 full bathrooms. Glass doors lead to a patio & the backyard. Two huge unfinished storage rooms are also located on this level. -- A Cliffs Club Membership is available as a separate purchase. DR Chandelier does not convey.
Location
State SC
County Greenville
Area 012
Rooms
Basement Finished, Partially Finished, Walk-Out Access, Dehumidifier
Interior
Interior Features 2 Story Foyer, High Ceilings, Ceiling Fan(s), Ceiling Cathedral/Vaulted, Ceiling Smooth, Tray Ceiling(s), Central Vacuum, Granite Counters, Open Floorplan, Walk-In Closet(s), Pantry, Radon System
Heating Electric, Multi-Units
Cooling Central Air, Electric
Flooring Brick, Carpet, Wood
Fireplaces Number 2
Fireplaces Type Gas Log, Gas Starter, Wood Burning
Fireplace Yes
Appliance Cooktop, Dishwasher, Disposal, Dryer, Oven, Refrigerator, Washer, Warming Drawer, Electric Water Heater, Water Heater
Laundry 1st Floor, Walk-in, Electric Dryer Hookup, Laundry Room
Exterior
Exterior Feature Outdoor Fireplace
Parking Features Detached, Paved, Side/Rear Entry, Workshop in Garage, Yard Door, Attached
Garage Spaces 2.0
Community Features Clubhouse, Common Areas, Fitness Center, Gated, Golf, Recreational Path, Playground, Pool, Security Guard, Tennis Court(s), Dog Park, Neighborhood Lake/Pond, Vehicle Restrictions
Utilities Available Cable Available
Roof Type Architectural
Garage Yes
Building
Lot Description 1 - 2 Acres, Cul-De-Sac, Sloped, Few Trees, Wooded, Sprklr In Grnd-Full Yard
Story 1
Foundation Basement
Sewer Septic Tank
Water Public, Greenville
Architectural Style Craftsman
Schools
Elementary Schools Slater Marietta
Middle Schools Northwest
High Schools Travelers Rest
Others
HOA Fee Include None
Read Less Info
Want to know what your home might be worth? Contact us for a FREE valuation!

Our team is ready to help you sell your home for the highest possible price ASAP
Bought with Keller Williams DRIVE
GET MORE INFORMATION

Michael Skillin
Broker Associate | License ID: 39180
Broker Associate License ID: 39180



