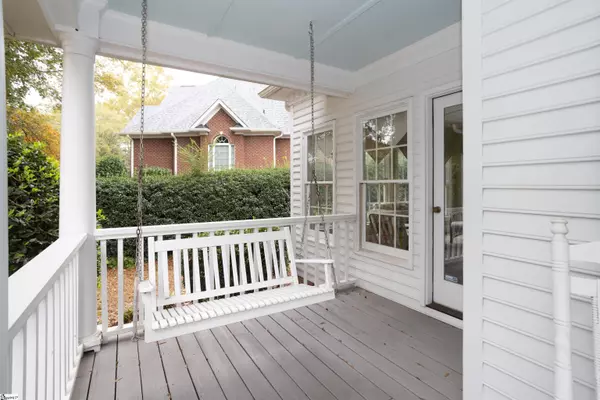For more information regarding the value of a property, please contact us for a free consultation.
Key Details
Sold Price $630,000
Property Type Single Family Home
Sub Type Single Family Residence
Listing Status Sold
Purchase Type For Sale
Square Footage 4,058 sqft
Price per Sqft $155
Subdivision Barrington Park
MLS Listing ID 1458226
Sold Date 12/16/21
Style Traditional
Bedrooms 4
Full Baths 3
Half Baths 1
HOA Fees $66/ann
HOA Y/N yes
Year Built 1990
Annual Tax Amount $2,162
Lot Size 0.410 Acres
Property Description
**Highest and best offers must be submitted by 1PM Sunday, Nov 7, 2021.** This is the one. 309 Scarborough Drive in the established neighborhood of Barrington Park is the home you have been waiting for! It checks every box on your list; a few you didn’t even know you had! You will fall in love as soon as you step onto the rocking chair front porch with its traditional “haint blue” painted ceiling. This expansive front porch was made for rocking chairs, swings, and neighbors. As you enter the home you will find the formal living room to the left and the formal dining room to the right. Both rooms boast wide crown molding and beautiful hardwood floors that carry throughout the downstairs. The dining room leads to a butler’s pantry, complete with granite countertops, glass front cabinets, and a large closet, and into the spacious kitchen. The kitchen features granite countertops, large island for seating and serving, ample cabinet and prep space, a stainless appliance package, gas cooktop, and a large breakfast area. The kitchen and breakfast area overlook the private backyard. Off the kitchen you will find a walk in laundry room with sink and a beautiful powder room with furniture grade vanity and granite countertop. The large great room is accessible from the formal living room through French doors, as well as through the kitchen to allow for an easy flow when entertaining family and friends. Despite it’s size the Great Room feels warm and inviting and welcomes you to curl up in front of the fire. The great room provides access to the screened in porch with its haint blue vaulted ceiling and plenty of space for dining and relaxing. The porch opens to the large deck with built in seating. Rounding out the first floor is the large sunroom which will quickly become your favorite room in the home. Surrounded by windows and with access to the front porch, this room offers a place to relax and unwind. The current owners are using it as an office as well which makes working from home even better! On the second floor you will find two large secondary bedrooms with ample closet space that share a spacious hall bath plus the master suite. This master suite affords you the opportunity to escape from it all and relax in your own private space. The main bedroom is large enough for a king-sized bed and more and the attached bath features separate vanities, jetted tub, and separate shower. There are two large walk in closets as well. The cherry on top is the spacious flex room attached to the master. Just imagine this space as a sitting room and curling up to watch a movie or read the latest bestseller! Need a private home office? This is it! Have you ever dreamed of having an entire room as your own dressing room and closet? Now you can! Or maybe you need a nursery to be close to a newborn child or grandchild. This space is perfect for that! Imagine it as a craft room, collectibles room, and more-the possibilities are endless! As you head to the third floor you will find the 4th bedroom complete with a giant walk in closet, full bath and fabulous game room with a pool table that will convey with the home! The fully fenced outdoor living space rivals that of a park with a large, screened porch, big deck, and mature trees and shrubs. Located just minutes from shopping, dining and interstate access and zoned for the top schools in the county, this home is ready for you to begin making memories! This home is being sold AS IS.
Location
State SC
County Greenville
Area 022
Rooms
Basement None
Interior
Interior Features Bookcases, High Ceilings, Ceiling Fan(s), Ceiling Cathedral/Vaulted, Ceiling Smooth, Granite Counters, Walk-In Closet(s), Pantry
Heating Forced Air, Multi-Units, Natural Gas
Cooling Central Air, Electric, Multi Units
Flooring Carpet, Ceramic Tile, Wood, Vinyl
Fireplaces Number 1
Fireplaces Type Wood Burning
Fireplace Yes
Appliance Gas Cooktop, Dishwasher, Disposal, Oven, Refrigerator, Electric Oven, Microwave, Gas Water Heater
Laundry Sink, 1st Floor, Walk-in, Laundry Room
Exterior
Parking Features Attached, Parking Pad, Paved, Garage Door Opener, Side/Rear Entry, Key Pad Entry
Garage Spaces 2.0
Community Features Clubhouse, Common Areas, Street Lights, Pool, Sidewalks, Tennis Court(s)
Utilities Available Cable Available
Roof Type Architectural
Garage Yes
Building
Lot Description 1/2 Acre or Less, Sidewalk, Sloped, Few Trees, Sprklr In Grnd-Full Yard
Story 3
Foundation Crawl Space
Sewer Public Sewer
Water Public, Greenville
Architectural Style Traditional
Schools
Elementary Schools Buena Vista
Middle Schools Riverside
High Schools Riverside
Others
HOA Fee Include None
Read Less Info
Want to know what your home might be worth? Contact us for a FREE valuation!

Our team is ready to help you sell your home for the highest possible price ASAP
Bought with Redfin Corporation
GET MORE INFORMATION

Michael Skillin
Broker Associate | License ID: 39180
Broker Associate License ID: 39180



