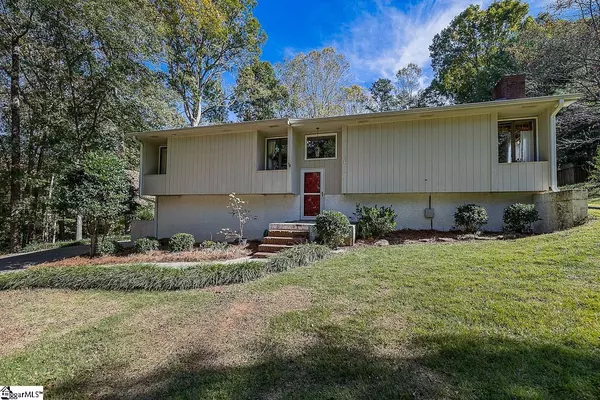For more information regarding the value of a property, please contact us for a free consultation.
Key Details
Sold Price $275,000
Property Type Single Family Home
Sub Type Single Family Residence
Listing Status Sold
Purchase Type For Sale
Square Footage 2,231 sqft
Price per Sqft $123
Subdivision Brookhaven
MLS Listing ID 1457848
Sold Date 12/17/21
Style Split Foyer
Bedrooms 4
Full Baths 3
HOA Y/N no
Year Built 1979
Annual Tax Amount $1,050
Lot Size 2.060 Acres
Property Description
Welcome to this beautiful split foyer home! This home sits on 2 acres of land and is over 2000 square feet. Walking through the front door, you enter into the foyer with a staircase to the main floor and another staircase to the basement. On the main level is a gorgeous open floor plan. The living and dining room and kitchen all have vinyl flooring and tons of natural light fills the space. The kitchen has laminate countertops, a dishwasher, and built in microwave over the oven. There is plenty of counter and cabinet space for storage. Outside of the dining room is the large deck, making the main level a perfect entertaining space. Down the hallway of the main level are 3 bedrooms and 2 full bathrooms. The master bedroom has carpet and a tub/shower combination in the master bathroom. In the basement, there is a closet style laundry room under the stairs. There is also a spacious great room with a wood stove fire place to keep you warm in the winter! A fourth bedroom and a full bathroom with a shower/tub combo make up the rest of the basement. Come check out 122 Brookhaven Drive in Moore today!
Location
State SC
County Spartanburg
Area 033
Rooms
Basement Finished
Interior
Interior Features Bookcases, Ceiling Fan(s), Ceiling Smooth, Open Floorplan, Laminate Counters
Heating Electric
Cooling Electric
Flooring Carpet, Ceramic Tile, Wood, Vinyl
Fireplaces Number 1
Fireplaces Type Wood Burning Stove
Fireplace Yes
Appliance Dishwasher, Electric Cooktop, Electric Oven, Microwave, Electric Water Heater
Laundry In Basement, Laundry Closet, Laundry Room
Exterior
Parking Features Attached, Paved
Garage Spaces 2.0
Community Features None
Waterfront Description Creek
Roof Type Architectural
Garage Yes
Building
Lot Description 2 - 5 Acres, Wooded
Foundation Slab
Sewer Septic Tank
Water Public, SJWD
Architectural Style Split Foyer
Schools
Elementary Schools River Ridge
Middle Schools Florence Chapel
High Schools James F. Byrnes
Others
HOA Fee Include None
Read Less Info
Want to know what your home might be worth? Contact us for a FREE valuation!

Our team is ready to help you sell your home for the highest possible price ASAP
Bought with XSell Upstate
GET MORE INFORMATION

Michael Skillin
Broker Associate | License ID: 39180
Broker Associate License ID: 39180



