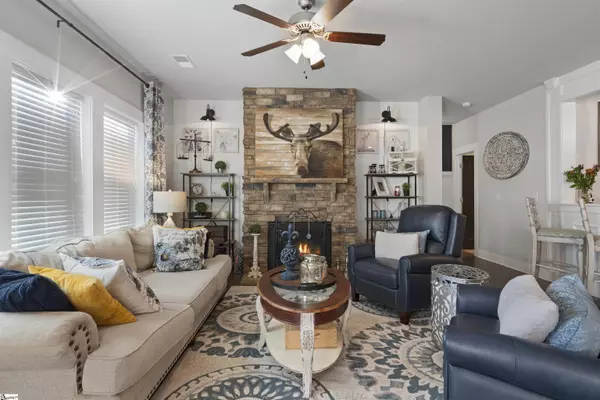For more information regarding the value of a property, please contact us for a free consultation.
Key Details
Sold Price $462,000
Property Type Single Family Home
Sub Type Single Family Residence
Listing Status Sold
Purchase Type For Sale
Approx. Sqft 3600-3799
Square Footage 3,750 sqft
Price per Sqft $123
Subdivision The Manor At Abner Creek
MLS Listing ID 1458017
Sold Date 12/10/21
Style Craftsman
Bedrooms 5
Full Baths 4
HOA Fees $45/ann
HOA Y/N yes
Year Built 2017
Annual Tax Amount $2,766
Lot Size 8,712 Sqft
Property Sub-Type Single Family Residence
Property Description
Like new 5 bed, 4 bath energy-efficient home with tons of upgrades including a fenced in dream back yard sits in finished new neighborhood with easy access to I85, airport, shopping and everything the Greenville and Spartanburg areas have to offer. A covered front porch with craftsman style columns and a glass craftsman door invites guests to a welcoming two story foyer with sitting area and 8 foot case openings leading to the formal dining room and great rooms. A bedroom with full bathroom on the main level would make a great guest room or private office on the main level. Hardwood floors, 9 and 10 ft ceilings, craftsman style wainscoting, trim, board and batten walls, and custom paint and solid doors throughout give this home a solid and expensive feel with tons of natural light and character. The large professional kitchen with new paint, custom cabinetry, granite countertops, glass tile backsplash, stainless appliances, gas cooktop, a butler pantry, and huge island with bar seating opens to a spacious great room with stacked stone gas fireplace and mantle and a custom bar area. Also off the dream kitchen, find a delightful breakfast area with shiplap wall, transom windows, and easy access to the covered patio through glass french doors. The covered patio with privacy screen overlooks a dream back yard with all the additions ready to go for the lucky new owners. A rock walkway with stone pavers leads to the craftsman style gazebo with paver floor and metal roof. The firepit and outdoor lighting complete this amazing space. This home truly comes to life at night! An oversized two car garage with additional workshop/golf cart parking gives room for everything extra.The walk-in laundry room with tile flooring, cabinets, and sink combined with storage everywhere make this home function as good as it looks. Upstairs, find a spacious master suite with custom paint and a barn door leading to a spa-like bathroom featuring upgraded cabinets with granite double vanities, tile flooring, shiplap walls, a huge tile double shower and oversized walk-in closet makes this a relaxing place to look forward to at the end of the day. Also, find two large bedrooms that share the hall bathroom with double vanities, and a fifth bedroom with private bathroom.Finally, a huge double loft area is perfect place for kids or guests to stretch out and unwind. Energy efficient features include; spray foam insulation in the attic for energy saving and better health, Low E windows for 15% less heating/cooling costs, ENERGY STAR appliances for lower energy costs,CFL/LED lighting for about 75% less energy costs, Fresh-air management system for clean, fresh air circulation, 14 SEER HVAC helps save energy and Conditioned attic helps seal out particulates, rodents, and noise, PEX plumbing is more resistant to freeze breakage. All utilities are combined in one bill through Greer CPW and average less than $300/month total. This one won't last long!
Location
State SC
County Spartanburg
Area 033
Rooms
Basement None
Interior
Interior Features 2 Story Foyer, High Ceilings, Ceiling Fan(s), Granite Counters, Countertops-Solid Surface, Walk-In Closet(s), Pantry
Heating Electric, Forced Air
Cooling Central Air, Electric
Flooring Carpet, Ceramic Tile, Wood
Fireplaces Number 1
Fireplaces Type Gas Log
Fireplace Yes
Appliance Gas Cooktop, Dishwasher, Disposal, Oven, Double Oven, Microwave, Gas Water Heater, Tankless Water Heater
Laundry 1st Floor, Walk-in, Electric Dryer Hookup, Laundry Room
Exterior
Parking Features Attached, Paved, Tandem
Garage Spaces 2.0
Community Features Common Areas, Street Lights, Pool, Sidewalks
Utilities Available Underground Utilities, Cable Available
Roof Type Architectural
Garage Yes
Building
Lot Description 1/2 Acre or Less, Sloped
Story 2
Foundation Slab
Sewer Public Sewer
Water Public, Greer CPW
Architectural Style Craftsman
Schools
Elementary Schools Abner Creek
Middle Schools Florence Chapel
High Schools James F. Byrnes
Others
HOA Fee Include None
Read Less Info
Want to know what your home might be worth? Contact us for a FREE valuation!

Our team is ready to help you sell your home for the highest possible price ASAP
Bought with Re/Max Realty Professionals
GET MORE INFORMATION
Michael Skillin
Broker Associate | License ID: 39180
Broker Associate License ID: 39180



