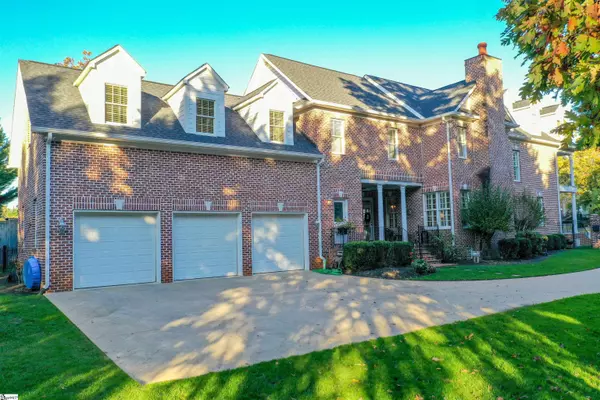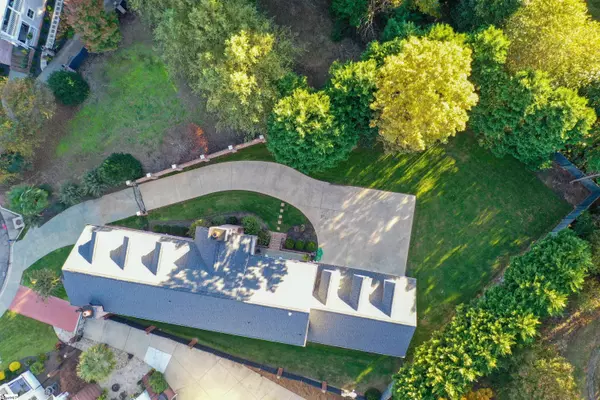For more information regarding the value of a property, please contact us for a free consultation.
Key Details
Sold Price $825,000
Property Type Single Family Home
Sub Type Single Family Residence
Listing Status Sold
Purchase Type For Sale
Approx. Sqft 4400-4599
Square Footage 4,580 sqft
Price per Sqft $180
Subdivision Battery At Thornblade
MLS Listing ID 1458656
Sold Date 12/15/21
Style Traditional,Charleston
Bedrooms 4
Full Baths 3
Half Baths 1
HOA Fees $58/ann
HOA Y/N yes
Year Built 2004
Annual Tax Amount $3,800
Lot Size 0.340 Acres
Property Description
Welcome to this wonderfully appointed and gorgeous Charleston style home. From the 1st step inside, the 12 ft. ceilings and living room with coffered ceiling & gas fireplace offer a preview to the amazing space. A fabulous kitchen with commercial-sized stainless gas cooktop/oven and range hood with convection-bake feature, Bosch dishwasher, GE Monogram Refrig. and granite counters opens to an inviting den with coffered ceiling and 2nd fireplace. A convenient butler's pantry with wine cooler is adjacent the kitchen area. Preceding the 3-car garage is a breakfast room with triple-atrium doors to covered side patio and a mud-room/drop zone with built-in cabinets. The back stairway leads to bedroom suite level, complete with two home office nooks, either of which could be craft rooms or excellent storage. A cozy reading area/library makes a perfect media space as well. The spacious master suite features a coffered ceiling, an elegant bathroom with large dual walk-in's and separate jetted/garden tub. A huge bonus room with cathedral ceiling offers amazing recreation or media space. This home is in pristine condition with many updates, incl. Bosch HVAC systems, new carpet, new appliances & central vacuum system and more. The stamped concrete entry leads to a gated driveway (electric openers) and a wide private backyard with brick & wrought iron style fence and an 8 Ft. privacy panel at the back lot line. All hardwood floors on the main level. All this in a prime/central Eastside location convenient to downtown Greer & Greenville, GSP, hospitals, shopping and entertainment venues and top schools.
Location
State SC
County Greenville
Area 022
Rooms
Basement None
Interior
Interior Features 2nd Stair Case, High Ceilings, Ceiling Fan(s), Ceiling Cathedral/Vaulted, Ceiling Smooth, Central Vacuum, Granite Counters, Open Floorplan, Tub Garden, Walk-In Closet(s), Wet Bar
Heating Forced Air, Multi-Units, Natural Gas
Cooling Central Air, Electric, Multi Units
Flooring Carpet, Ceramic Tile, Wood
Fireplaces Number 2
Fireplaces Type Gas Log
Fireplace Yes
Appliance Dishwasher, Disposal, Free-Standing Gas Range, Microwave, Convection Oven, Refrigerator, Gas Oven, Double Oven, Gas Water Heater, Water Heater
Laundry Sink, 2nd Floor, Walk-in, Electric Dryer Hookup, Laundry Room
Exterior
Exterior Feature Balcony
Garage Attached, Paved, Garage Door Opener, Side/Rear Entry
Garage Spaces 3.0
Fence Fenced
Community Features Sidewalks
Utilities Available Underground Utilities, Cable Available
Roof Type Architectural
Garage Yes
Building
Lot Description 1/2 Acre or Less, Cul-De-Sac, Few Trees, Sprklr In Grnd-Full Yard
Story 2
Foundation Crawl Space
Sewer Public Sewer
Water Public, Greenville
Architectural Style Traditional, Charleston
Schools
Elementary Schools Buena Vista
Middle Schools Northwood
High Schools Riverside
Others
HOA Fee Include None
Read Less Info
Want to know what your home might be worth? Contact us for a FREE valuation!

Our team is ready to help you sell your home for the highest possible price ASAP
Bought with Bluefield Realty Group
GET MORE INFORMATION

Michael Skillin
Broker Associate | License ID: 39180
Broker Associate License ID: 39180



