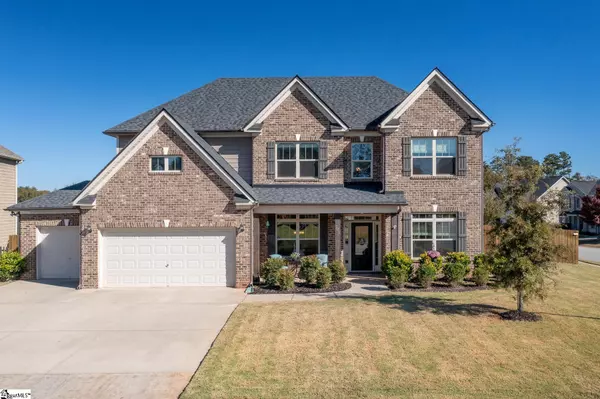For more information regarding the value of a property, please contact us for a free consultation.
Key Details
Sold Price $414,700
Property Type Single Family Home
Sub Type Single Family Residence
Listing Status Sold
Purchase Type For Sale
Approx. Sqft 3000-3199
Square Footage 3,062 sqft
Price per Sqft $135
Subdivision The Manor At Abner Creek
MLS Listing ID 1458671
Sold Date 12/17/21
Style Traditional
Bedrooms 5
Full Baths 3
HOA Fees $45/ann
HOA Y/N yes
Year Built 2015
Annual Tax Amount $2,890
Lot Size 9,583 Sqft
Property Sub-Type Single Family Residence
Property Description
Are you looking for the perfect Christmas present? Well, don't look any further, 202 Delbourne just needs a bow on the front door! As you drive up to this beautiful Brick and Concrete Plank covered home you will appreciated the tasteful landscaping, three car garage and spacious corner lot. Entering in to the front door you are welcomed by the dark hardwood flooring and beautiful trim work throughout the dining room and den at the front of the home. As you move towards the rear of the home you'll find a open concept family room eating area and kitchen. The family room is a wonderful place to enjoy evenings around the fire place and catch up on your favorite holiday movies. The eat in kitchen has granite countertops and a tile backsplash that surrounds a kitchen island, the perfect spot for making those special treats. The main floor has a secondary bedroom and full bath perfect for guests or an in-law suite. The separate laundry room finishes off the main level. The second level of the home has a beautiful master bedroom with trey ceiling, hardwood flooring, two walk-in closets and a full bath with soaker tub and separate shower. There are three additional secondary bedrooms that share a full bath as well as an open concept bonus room perfect for entertaining or a space for the kids to play. The backyard has a covered porch and fenced yard ideal for throwing a football or letting the dog out to play. In addition, you will enjoy the neighborhood pool, close proximity to I-85, and the sought after school district! This home won't last long so come to the open house on Friday November 12, 2021 from 5-7pm or Saturday November 13, from 12-2pm.
Location
State SC
County Spartanburg
Area 033
Rooms
Basement None
Interior
Interior Features High Ceilings, Tray Ceiling(s), Countertops-Solid Surface, Open Floorplan, Tub Garden, Walk-In Closet(s), Coffered Ceiling(s)
Heating Natural Gas
Cooling Central Air
Flooring Carpet, Ceramic Tile, Wood
Fireplaces Number 1
Fireplaces Type Gas Log
Fireplace Yes
Appliance Cooktop, Dishwasher, Disposal, Dryer, Refrigerator, Washer, Electric Cooktop, Microwave, Gas Water Heater, Tankless Water Heater
Laundry 1st Floor
Exterior
Parking Features Attached, Paved
Garage Spaces 3.0
Fence Fenced
Community Features Common Areas, Street Lights, Pool
Roof Type Composition
Garage Yes
Building
Lot Description 1/2 Acre or Less, Corner Lot, Sprklr In Grnd-Full Yard
Story 2
Foundation Slab
Sewer Public Sewer
Water Public, CPW
Architectural Style Traditional
Schools
Elementary Schools Abner Creek
Middle Schools Florence Chapel
High Schools James F. Byrnes
Others
HOA Fee Include None
Read Less Info
Want to know what your home might be worth? Contact us for a FREE valuation!

Our team is ready to help you sell your home for the highest possible price ASAP
Bought with EXP Realty LLC
GET MORE INFORMATION
Michael Skillin
Broker Associate | License ID: 39180
Broker Associate License ID: 39180



