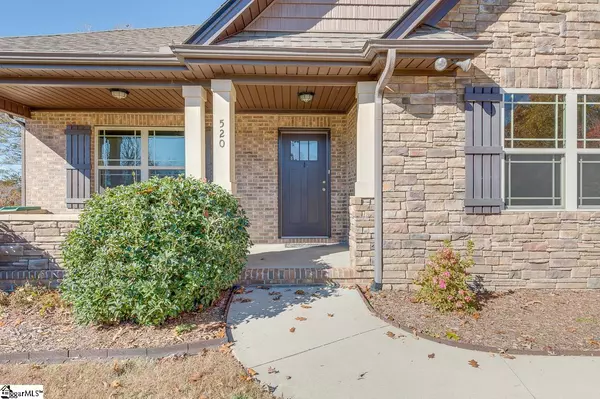For more information regarding the value of a property, please contact us for a free consultation.
Key Details
Sold Price $350,000
Property Type Single Family Home
Sub Type Single Family Residence
Listing Status Sold
Purchase Type For Sale
Square Footage 2,509 sqft
Price per Sqft $139
Subdivision Sweetwater Hills
MLS Listing ID 1459445
Sold Date 12/29/21
Style Craftsman
Bedrooms 3
Full Baths 2
HOA Fees $29/ann
HOA Y/N yes
Annual Tax Amount $1,703
Lot Size 0.460 Acres
Property Description
Welcome Home! 520 Scenic Oak Drive a 3 bed/2 bath home located on just under half an acre in the established neighborhood of Sweetwater Hills and right on the South Tyger River. This craftsman style home features a large front porch with room for seating that welcomes you right into the front foyer of the home. To the right is the formal dining room complete with arched entryways, columns, and trey ceiling. The spacious great room features a vaulted ceiling, gas fireplace, and views of the private backyard. The Great Room is open to the breakfast area and kitchen where you will find access to the screened in porch, granite countertops, a peninsula with seating for four, and a stainless appliance package. There is ample room for food prep, storage and gathering for large parties or cozy nights in! Off the kitchen is a large, walk-in laundry room with sink and closet storage as well as access to the garage making rainy days and grocery shopping so much easier! Close by is access to the second-floor bonus room with vaulted ceiling and plenty of space for hanging our or a home office! This home features a split floor plan with the master on one side and the secondary bedrooms on the other side of the home. This allows maximum privacy for the master while still being close by to the secondary bedrooms. The master suite features a trey ceiling with lighting, walk in closet, and attached bath with granite countertops, dual sinks, deep jetted tub, separate shower, and private water closet. The two gracious sized secondary bedrooms share a hall bath. Your favorite spot in the house will be the screened in porch where you will feel like you are relaxing in your own tree house! The porch overlooks all of your property which goes all the way to the banks of the South Tyger River! From your screened porch you can listen to the flowing of the river, and watch the birds fly through the rolling hills. The level, fenced area allows for entertaining, gardening, and playing, and beyond the fence line you can create a pathway to river where you can fish, wade, and relax by the water! A private nature oasis right in your own backyard! Sweetwater Hills features sidewalks throughout the neighborhood, lights, a small exercise facility and pool and is close to shopping, dining, and interstate access. This move in ready home checks all the boxes and then some! Home for the Holidays!
Location
State SC
County Spartanburg
Area 033
Rooms
Basement None
Interior
Interior Features High Ceilings, Ceiling Fan(s), Ceiling Cathedral/Vaulted, Tray Ceiling(s), Granite Counters, Open Floorplan, Walk-In Closet(s), Split Floor Plan, Pantry
Heating Forced Air, Natural Gas
Cooling Central Air, Electric
Flooring Carpet, Ceramic Tile, Wood
Fireplaces Number 1
Fireplaces Type Gas Log
Fireplace Yes
Appliance Dishwasher, Disposal, Self Cleaning Oven, Refrigerator, Electric Oven, Free-Standing Electric Range, Range, Microwave, Electric Water Heater
Laundry Sink, 1st Floor, Walk-in, Laundry Room
Exterior
Garage Attached, Paved, Garage Door Opener
Garage Spaces 2.0
Fence Fenced
Community Features Fitness Center, Street Lights, Pool, Sidewalks
Utilities Available Cable Available
Waterfront Description Water Access
View Y/N Yes
View Water
Roof Type Architectural
Parking Type Attached, Paved, Garage Door Opener
Garage Yes
Building
Lot Description 1/2 Acre or Less, Sidewalk, Few Trees, Wooded
Story 1
Foundation Crawl Space
Sewer Public Sewer
Water Public, SJWD
Architectural Style Craftsman
Schools
Elementary Schools River Ridge
Middle Schools Florence Chapel
High Schools James F. Byrnes
Others
HOA Fee Include None
Read Less Info
Want to know what your home might be worth? Contact us for a FREE valuation!

Our team is ready to help you sell your home for the highest possible price ASAP
Bought with Bachtel Realty Group
GET MORE INFORMATION

Michael Skillin
Broker Associate | License ID: 39180
Broker Associate License ID: 39180



