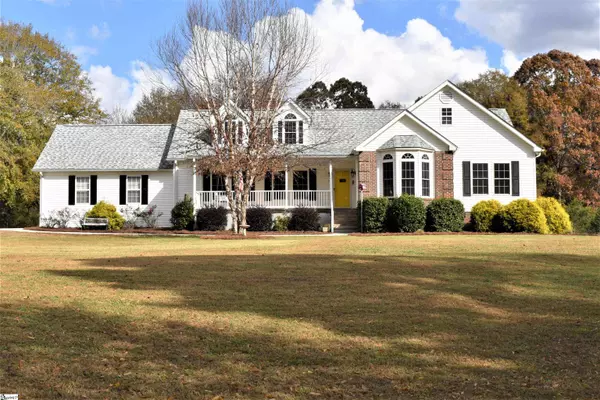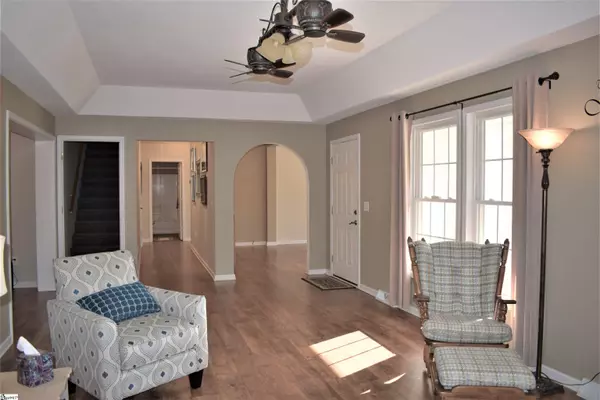For more information regarding the value of a property, please contact us for a free consultation.
Key Details
Sold Price $360,000
Property Type Single Family Home
Sub Type Single Family Residence
Listing Status Sold
Purchase Type For Sale
Square Footage 2,848 sqft
Price per Sqft $126
Subdivision Other
MLS Listing ID 1459114
Sold Date 12/30/21
Style Traditional
Bedrooms 4
Full Baths 3
Half Baths 1
HOA Y/N no
Year Built 2002
Annual Tax Amount $1,078
Lot Size 1.400 Acres
Property Description
NOTCE - MULTIPLE OFFERS SITUATION - CALLINIG FOR HIGHEST AND BEST BY 3pm SATURDAY, NOVEMBER 20TH! NO HOA AND THIS PROPERTY IS ELIGIBLE FOR USDA RURAL HOUSING LOAN! This lovely 2-story home provides a country living setting with the luxury of being minutes to the shopping amenities of Georgia Road and Fairview Road. LOW MAINTENANCE exterior boasting vinyl siding and trim along with an UPGRADED Architectural Shingle Roof (approx 2-3 years old), HVAC (multi-units / Downstairs Heatpump replaced approx 2-3 years ago and Upstairs unit replaced approx 9 years ago), Kitchen Renovation with New Counters and Appliances, Updated Master Bath and more situated on approx 1.40 Acres! An open floor plan where laminate hardwoods leads you through most of the main level living areas offering a Great Room, Formal Dining Room (office), Kitchen, Laundry, Master Bedroom/Bath plus a secondary bedroom and bath. The covered front porch (27x8) welcomes guests while also providing a great spot to relax after a long day. Upon entry to the house you will note two large living areas - one currently used as a Formal Dining area while the other is a Great Room. The focal point of the Great Room is a stacked stone gas fireplace (propane fueled - no tank) accented by a lovely mantel for placement of a TV or favorite artwork. The current Formal Dining area offers an additional space that could flex as an additional seating area, office, etc, where a bay window overlooks the front lawn. Beyond these rooms, you will find a chef's eat-in Kitchen showcasing a breakfast area in addition to a plethora of prep counterspace and cabinet storage. No cramp space here where lovely wooden cabinetry is accented by a tile backsplash, updated appliances and counter tops. The center island provides even more counter space and storage! Adjoining the Kitchen is a laundry/mud room complete with laundry hookups, a built-in pantry and private guest bath. This area provides access from the Kitchen to the attached 2-car garage. The spacious main level Master Bedroom is located at the back of the home with windows overlooking a private backdrop. This suite offers a 10x6 walk-in closet and adjoining renovated bath complete with a dual sink vanity, oversized tiled shower and toilet. Completing the main level is a guest bedroom with walk-in closet and full bath. Yes, you read this right - there are two bedroom suites on the main level! A staircase from the foyer leads to the second level of this home where you will find a full bath, two additional bedrooms and an office/bonus area. The rooms are nice and spacious and this level can be completely closed off when not in use - door for staircase will be left with home. Great for those with larger families that visit at certain times of the year but not needed otherwise. But thats not all - lets not forget the outdoor amenities. A large updated deck with convenience ramp is just off the Kitchen/Breakfast area where you will find plenty of space for lounging. Enjoy a serene environment where nature abounds and no HOA to dictate your lifestyle. Need a workshop for hobbies - no problem as the 16x24 workshop offers ample space and a 220AMP service to handle all of your equipment needs. There is also a 12x16 2-story barn/chicken coop with a 110AMP service for those who enjoy farming or for any other purpose/need. Enjoy Gardening? A small garden area is also onsite and ready for a new crop. Did we mention this property is on a well and septic? Additional monthly savings to you (but if you prefer public water - services are not far away and may be available). A truly great home in a quiet area where you dictate your living style but without sacrificing distance to shopping and interstate conveniences. Don't delay this property is priced well and wont last long!
Location
State SC
County Greenville
Area 041
Rooms
Basement None
Interior
Interior Features High Ceilings, Ceiling Fan(s), Ceiling Smooth, Open Floorplan, Walk-In Closet(s), Laminate Counters
Heating Electric, Forced Air, Multi-Units
Cooling Central Air, Electric, Multi Units
Flooring Carpet, Ceramic Tile, Laminate
Fireplaces Number 1
Fireplaces Type Gas Log, Screen, Masonry
Fireplace Yes
Appliance Dishwasher, Self Cleaning Oven, Electric Oven, Double Oven, Range, Microwave, Electric Water Heater
Laundry 1st Floor, Walk-in, Electric Dryer Hookup, Stackable Accommodating, Laundry Room
Exterior
Parking Features Attached, Parking Pad, Paved, Garage Door Opener, Side/Rear Entry, Workshop in Garage, Yard Door, Detached
Garage Spaces 2.0
Community Features None
Utilities Available Underground Utilities, Cable Available
Roof Type Architectural
Garage Yes
Building
Lot Description 1 - 2 Acres, Few Trees
Story 2
Foundation Crawl Space
Sewer Septic Tank
Water Well
Architectural Style Traditional
Schools
Elementary Schools Ellen Woodside
Middle Schools Ralph Chandler
High Schools Woodmont
Others
HOA Fee Include None
Acceptable Financing USDA Loan
Listing Terms USDA Loan
Read Less Info
Want to know what your home might be worth? Contact us for a FREE valuation!

Our team is ready to help you sell your home for the highest possible price ASAP
Bought with Bluefield Realty Group
GET MORE INFORMATION
Michael Skillin
Broker Associate | License ID: 39180
Broker Associate License ID: 39180



