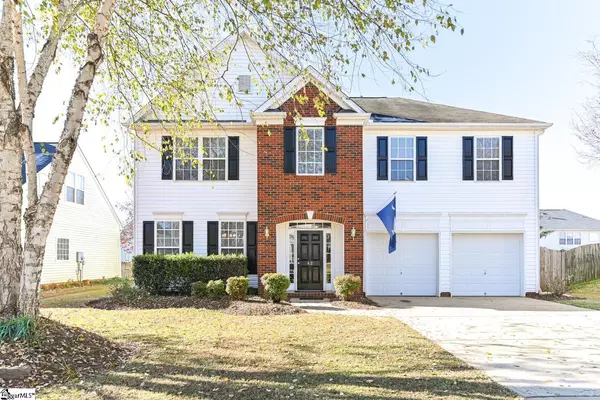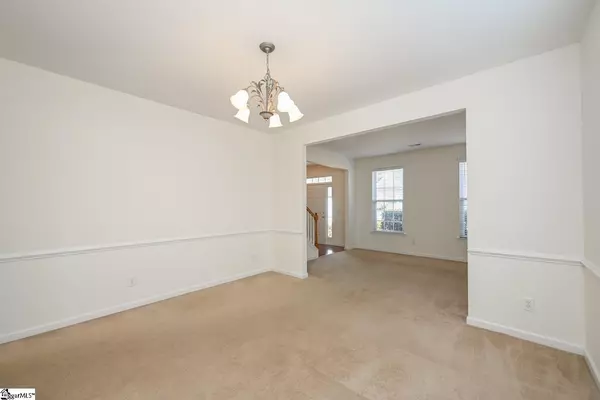For more information regarding the value of a property, please contact us for a free consultation.
Key Details
Sold Price $335,000
Property Type Single Family Home
Sub Type Single Family Residence
Listing Status Sold
Purchase Type For Sale
Square Footage 2,950 sqft
Price per Sqft $113
Subdivision Other
MLS Listing ID 1459546
Sold Date 12/29/21
Style Traditional
Bedrooms 4
Full Baths 2
Half Baths 1
HOA Y/N no
Annual Tax Amount $1,347
Lot Size 8,712 Sqft
Lot Dimensions 70 x 120 x 70 x 120
Property Description
Spacious and open 4 bedroom home with large bonus space upstairs, this well maintained home is ready for you to move in! Downstairs includes a living room/office space next to the full dining room but there is also a large dining breakfast area in the spacious kitchen with island. The 2 car garage entrance in convenient to unload groceries right next to the kitchen and all is open to the large family room with fireplace. There is a 1/2 bath in the foyer and a large closet under the staircase for extra storage. The nice patio and level back yard is perfect for outdoor entertaining or play room for the children. Upstairs opens to the huge bonus area/room that could easily be walled off if you need one more room for other purposes. The master bedroom is conveniently located on it's own side of the upper level with the trey ceiling, large sitting or flex space and perfect oversized walk in closet. The other 3 bedrooms are nice size and share a full bath that is convenient to all rooms. The laundry area is also located upstairs near these bedrooms for saving steps. All the carpets have been cleaned (since photos) and look great! Convenient to all the groceries and shopping in the Five Forks area in a well maintained subdivision with amenities to enjoy, come see this home today!
Location
State SC
County Greenville
Area 032
Rooms
Basement None
Interior
Interior Features 2 Story Foyer, High Ceilings, Ceiling Fan(s), Ceiling Smooth, Tray Ceiling(s), Open Floorplan, Tub Garden, Walk-In Closet(s), Laminate Counters, Pantry
Heating Gas Available, Forced Air, Natural Gas
Cooling Central Air, Electric
Flooring Carpet, Wood, Laminate
Fireplaces Number 1
Fireplaces Type Gas Log, Ventless
Fireplace Yes
Appliance Cooktop, Dishwasher, Disposal, Self Cleaning Oven, Refrigerator, Washer, Electric Cooktop, Electric Oven, Microwave, Gas Water Heater
Laundry 2nd Floor, Laundry Closet, Electric Dryer Hookup
Exterior
Parking Features Attached, Paved
Garage Spaces 2.0
Community Features None
Utilities Available Underground Utilities, Cable Available
Roof Type Composition
Garage Yes
Building
Lot Description 1/2 Acre or Less, Sidewalk, Few Trees, Sprklr In Grnd-Full Yard
Story 2
Foundation Slab
Sewer Public Sewer
Water Public
Architectural Style Traditional
Schools
Elementary Schools Bells Crossing
Middle Schools Riverside
High Schools Mauldin
Others
HOA Fee Include None
Read Less Info
Want to know what your home might be worth? Contact us for a FREE valuation!

Our team is ready to help you sell your home for the highest possible price ASAP
Bought with Coldwell Banker Caine/Williams
GET MORE INFORMATION
Michael Skillin
Broker Associate | License ID: 39180
Broker Associate License ID: 39180



