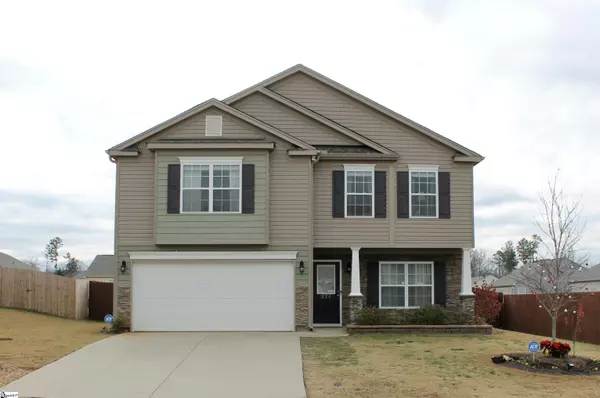For more information regarding the value of a property, please contact us for a free consultation.
Key Details
Sold Price $295,000
Property Type Single Family Home
Sub Type Single Family Residence
Listing Status Sold
Purchase Type For Sale
Square Footage 2,230 sqft
Price per Sqft $132
Subdivision Escavera
MLS Listing ID 1460110
Sold Date 01/14/22
Style Craftsman
Bedrooms 3
Full Baths 2
Half Baths 1
HOA Fees $40/ann
HOA Y/N yes
Year Built 2017
Annual Tax Amount $1,139
Lot Size 9,583 Sqft
Lot Dimensions 65 x 145 x 65 x 145
Property Description
This home has it all - location, beauty, and community - don't miss out! 277 Golden Bear Walk is on an excellent corner lot with a huge, flat fenced in backyard located in close proximity of the gorgeous community pool and common area. As you approach the home, the front porch perfect for rocking chairs makes for a warm and inviting entrance into your new home. Upon entering the home, you are greeted by a spacious dining room which opens up to a kitchen with beautiful finishes, including stainless steel appliances and a large pantry. The kitchen is open to the living room making it easy for entertaining. The sliding glass doors provide easy access to the huge fenced in back yard as well as provide abundant natural light to the kitchen and living room. Upstairs you will find the large primary bedroom which boasts vaulted ceilings, a seating area, ensuite bath with dual sinks and a garden tub, and an enormous walk-in-closet. You will also find the other two excellently sized bedrooms along with a full bathroom and a loft/bonus room that can be used for whatever your needs might be. The walk-in laundry room is also conveniently located upstairs and includes a linen closet. Excellent location within 10 minutes from the BMW plant, close to I-85, grocery stores, schools, and entertainment.
Location
State SC
County Spartanburg
Area 033
Rooms
Basement None
Interior
Interior Features Ceiling Fan(s), Ceiling Cathedral/Vaulted, Ceiling Smooth, Open Floorplan, Tub Garden, Walk-In Closet(s), Pantry, Radon System
Heating Natural Gas
Cooling Central Air
Flooring Carpet, Vinyl
Fireplaces Type None
Fireplace Yes
Appliance Gas Cooktop, Dishwasher, Disposal, Dryer, Refrigerator, Washer, Gas Oven, Microwave, Electric Water Heater
Laundry 2nd Floor, Walk-in
Exterior
Garage Attached, Paved
Garage Spaces 2.0
Community Features Common Areas, Pool
Roof Type Architectural
Parking Type Attached, Paved
Garage Yes
Building
Lot Description 1/2 Acre or Less
Story 2
Foundation Slab
Sewer Public Sewer
Water Public
Architectural Style Craftsman
Schools
Elementary Schools Abner Creek
Middle Schools Florence Chapel
High Schools James F. Byrnes
Others
HOA Fee Include None
Read Less Info
Want to know what your home might be worth? Contact us for a FREE valuation!

Our team is ready to help you sell your home for the highest possible price ASAP
Bought with Del-Co Realty Group, Inc.
GET MORE INFORMATION

Michael Skillin
Broker Associate | License ID: 39180
Broker Associate License ID: 39180



