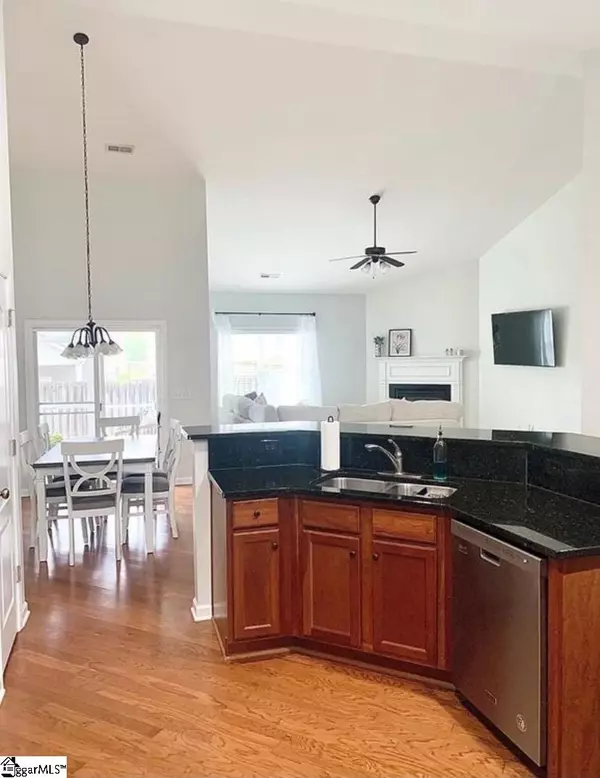For more information regarding the value of a property, please contact us for a free consultation.
Key Details
Sold Price $275,000
Property Type Single Family Home
Sub Type Single Family Residence
Listing Status Sold
Purchase Type For Sale
Square Footage 2,183 sqft
Price per Sqft $125
Subdivision Bordeaux
MLS Listing ID 1460514
Sold Date 01/21/22
Style Craftsman
Bedrooms 3
Full Baths 2
HOA Fees $26/mo
HOA Y/N yes
Year Built 2009
Annual Tax Amount $1,452
Lot Size 5,662 Sqft
Lot Dimensions 5,622 sq. ft.
Property Description
This craftsman style cottage with an open floor plan is waiting for you! Three spacious bedrooms, two full baths on main level and a bonus room upstairs awaits! Cozy living room with vaulted ceiling and a gas fireplace for those cool nights! With this open floor plan you can cook and stay connected with guests while they visit! Formal dining room has wainscoting and crown molding. Spacious master on the main floor which includes a fabulous walk-in closet! Master bath has double vanity's, jetted tub and a separate walk-in shower! There are three bedrooms but the second bedroom can be anything you want it to be! It has wonderful French doors that give it such a fun and unique feel! The bonus room is so inviting and also has a closet which enables it to be used as another bedroom if needed! And for a fun little get away you can sit on your screened in porch taking in this amazing SC air and enjoying your fenced in backyard! A double car garage keeping you out of the weather! Wonderful neighborhood for your pleasure to run or walk! And let’s not forget the awesome and convenient community pool and clubhouse! Come and make this house your home!
Location
State SC
County Spartanburg
Area 033
Rooms
Basement None
Interior
Interior Features Ceiling Fan(s), Ceiling Blown, Ceiling Cathedral/Vaulted, Granite Counters
Heating Forced Air
Cooling Central Air
Flooring Carpet, Ceramic Tile, Wood
Fireplaces Number 1
Fireplaces Type Gas Log
Fireplace Yes
Appliance Cooktop, Dishwasher, Disposal, Self Cleaning Oven, Electric Oven, Microwave, Gas Water Heater
Laundry 1st Floor, Walk-in, Electric Dryer Hookup, Laundry Room
Exterior
Garage Attached, Paved
Garage Spaces 2.0
Fence Fenced
Community Features Clubhouse, Common Areas, Street Lights, Pool, Sidewalks
Utilities Available Underground Utilities
Roof Type Architectural
Parking Type Attached, Paved
Garage Yes
Building
Lot Description 1/2 Acre or Less, Sidewalk, Few Trees
Story 1
Foundation Slab
Sewer Public Sewer
Water Public, Roebuck
Architectural Style Craftsman
Schools
Elementary Schools Roebuck
Middle Schools Gable
High Schools Dorman
Others
HOA Fee Include None
Read Less Info
Want to know what your home might be worth? Contact us for a FREE valuation!

Our team is ready to help you sell your home for the highest possible price ASAP
Bought with Non MLS
GET MORE INFORMATION

Michael Skillin
Broker Associate | License ID: 39180
Broker Associate License ID: 39180



