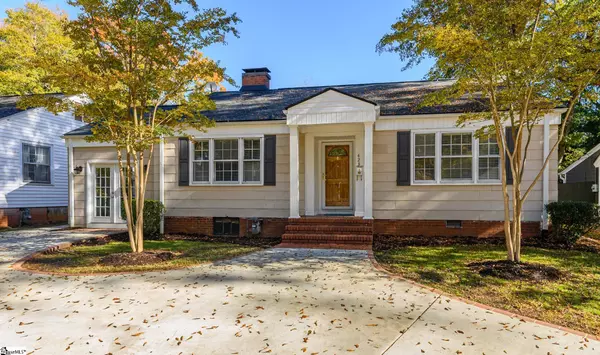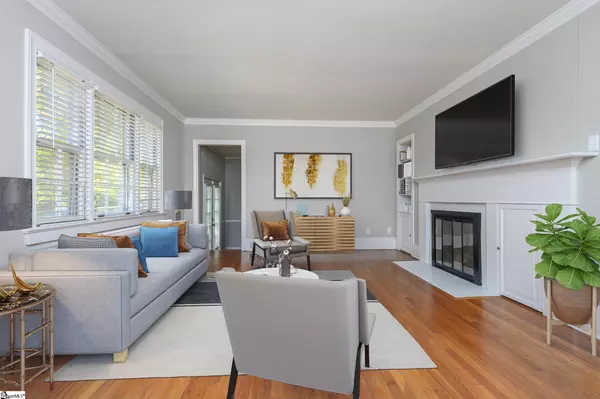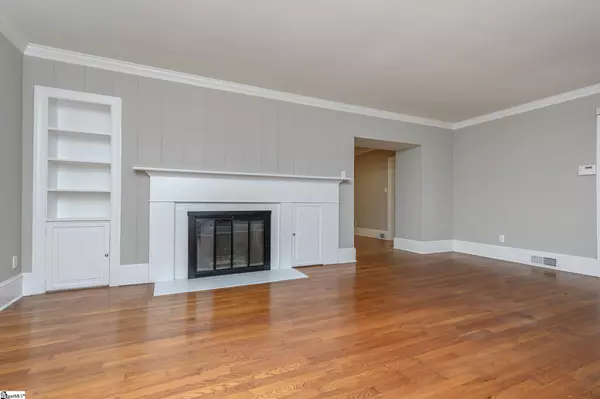For more information regarding the value of a property, please contact us for a free consultation.
Key Details
Sold Price $310,000
Property Type Single Family Home
Sub Type Single Family Residence
Listing Status Sold
Purchase Type For Sale
Square Footage 2,300 sqft
Price per Sqft $134
Subdivision Converse Heights
MLS Listing ID 1460183
Sold Date 01/14/22
Style Traditional
Bedrooms 3
Full Baths 2
HOA Y/N no
Annual Tax Amount $5,449
Lot Size 9,147 Sqft
Property Description
Space, luxury, and flexibility combine in a coveted Eastside location near all that downtown Spartanburg has to offer! Within easy walking distance to Converse College, Pine Street Elementary, Happy Hollow Park, and Griffin Nature Preserve with trails, this 3 Bedroom, 2 Bath home showcases a wide open floorplan with lots of possibilities! With over 2,200 square feet, many rooms are interchangeable and can be used to suit your needs at any given stage of life. Neutral paint and rich hardwoods grace the entirety of the home, with the exception of ceramic tile in the Baths. Welcome guests to sit by the fire in the roomy front Living Room with bookcase. The large Family Room with built-in desk and architectural columns allows you to spread out with your furniture or use the extra space for a Dining table or entertainment hub. Tucked into the entrance of the Family Room is a lovely Reading Nook or Sitting Area that enhances the open feel. The family Chef will never miss the fun from the fantastic center-island Kitchen that showcases granite countertops, honey-toned cabinetry with oversized drawers and pull-out compartments, and stainless steel appliances that all remain! Beyond the open rooms, you will discover a Formal Dining Room/ Game Room/ Private Office with gas fireplace flanked by shelving to showcase your special dishes, photographs, or heirlooms. The Owner's Suite is exceptional in style with vaulted ceiling, decorative octagonal window for additional natural light, and personal door to the super-sized Deck. The private Bath is an oasis with dual modern vanity, jetted tub with complete tile surround and frosted pane window, separate shower, and dual closets. The spacious secondary Bedrooms, one with two closets, share a Hall Bath that has tiled walls, a single vanity, and tub/ shower. Expand your square footage easily by finishing the great attic space that's already equipped with its own staircase! Family barbecues or other celebrations will be a breeze on the 30ft x12ft Deck and Patio that overlooks a well-manicured, level lot. Don't miss this rare opportunity to get into Converse Heights!
Location
State SC
County Spartanburg
Area 033
Rooms
Basement Partial, Sump Pump, Unfinished, Interior Entry
Interior
Interior Features Bookcases, Ceiling Fan(s), Ceiling Smooth, Granite Counters, Tub Garden
Heating Forced Air, Natural Gas
Cooling Central Air, Electric
Flooring Ceramic Tile, Wood
Fireplaces Number 2
Fireplaces Type Gas Log, Wood Burning
Fireplace Yes
Appliance Dishwasher, Disposal, Microwave, Refrigerator, Free-Standing Electric Range, Range, Gas Water Heater
Laundry 1st Floor, Laundry Closet, In Kitchen
Exterior
Exterior Feature Satellite Dish
Parking Features None, Circular Driveway, Paved
Fence Fenced
Community Features None
Roof Type Composition
Garage No
Building
Lot Description 1/2 Acre or Less, Few Trees
Story 1
Foundation Basement
Sewer Public Sewer
Water Public, Sptbg
Architectural Style Traditional
Schools
Elementary Schools Pine St
Middle Schools Mccraken
High Schools Spartanburg
Others
HOA Fee Include None
Read Less Info
Want to know what your home might be worth? Contact us for a FREE valuation!

Our team is ready to help you sell your home for the highest possible price ASAP
Bought with Keller Williams Realty-Eastsid
GET MORE INFORMATION

Michael Skillin
Broker Associate | License ID: 39180
Broker Associate License ID: 39180



