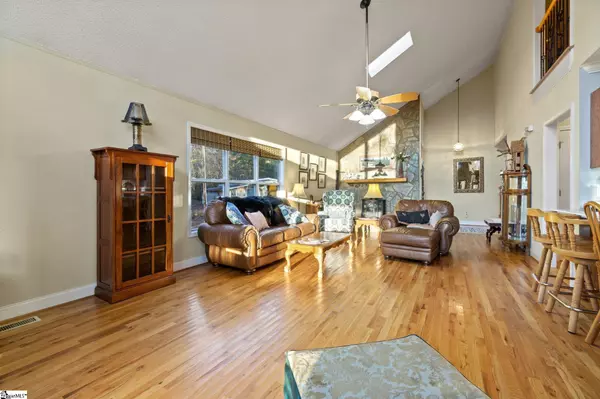For more information regarding the value of a property, please contact us for a free consultation.
Key Details
Sold Price $365,000
Property Type Single Family Home
Sub Type Single Family Residence
Listing Status Sold
Purchase Type For Sale
Square Footage 1,856 sqft
Price per Sqft $196
Subdivision None
MLS Listing ID 1460269
Sold Date 01/28/22
Style Traditional
Bedrooms 3
Full Baths 2
HOA Y/N no
Year Built 1999
Annual Tax Amount $912
Lot Size 3.000 Acres
Property Description
VIEWS. FOR. DAYS!!!!! This is the one you've been searching for! Welcome home to 50 Lawton Road! You are not just buying a home here. You're purchasing a lifestyle! Tucked away in the small town of Cleveland, this resort-type home boasts three bedrooms, two full bathrooms, a detached workspace, three acres of unrestricted land, and the most stunning view of Table Rock you can get! While this beautiful setting offers you the privacy you've been dreaming of, it is still convenient to shopping and downtown Travelers Rest! Driving to this home is an experience in itself. Enjoy scenic Highway 11 before turning onto Lawton Rd. As you arrive at your new home, you feel like you're on top of your own private mountain. Listen closely and you can hear the nearby waterfall! Take notice of the flat and open footprint where the home sits. Plenty of usable space along with some great wooded areas on this property! Walk on in to the front door and get ready to fall in love! You are immediately greeted with tall vaulted ceilings, a wide-open floor plan, and beautiful hardwood floors. The huge windows on the other end of the living room not only offer great natural lighting but breathtaking views as well. As you walk through the spacious living room you'll also notice a floor-to-ceiling rock wall accent on each end. Get a fire going in the wood-burning fireplace and your mountain retreat will feel complete! Continue on further to your new kitchen and dining area. Talk about the perfect floor plan for entertaining. The kitchen boasts plenty of cabinets and counter space for the cook in the family. Did I also mention more views from this area! You get one from just about every room here! Just off your dining room is a large screened-in porch. I think morning coffee just got a little easier! Ready to pick out bedrooms? Downstairs you'll find a spacious guest bedroom and a full bathroom. Perfect to give family and friends their own space and privacy. Upstairs you'll find your master bedroom complete with two closets and your own private deck. You'll have the best view in the house! Also upstairs is another spacious bedroom and full bathroom. Walking back downstairs and just off the stairs, you'll find an awesome-sized office and mudroom area. On the property is also a large detached workshop with electricity run to it and a two-car carport. Want a pro tip on this one? Schedule a showing for 4:30 and you'll get to experience an amazing sunset! The sun beautifully sets right on top of Table Rock and the sky absolutely catches fire. Yall. Why are you still reading this!? Schedule your appointment to see this today!
Location
State SC
County Greenville
Area 062
Rooms
Basement None
Interior
Interior Features 2 Story Foyer, High Ceilings, Ceiling Fan(s), Ceiling Blown, Ceiling Cathedral/Vaulted, Open Floorplan, Laminate Counters, Pantry
Heating Electric
Cooling Central Air, Electric
Flooring Ceramic Tile, Wood
Fireplaces Number 1
Fireplaces Type Gas Log
Fireplace Yes
Appliance Dishwasher, Disposal, Free-Standing Electric Range, Microwave, Electric Water Heater
Laundry 1st Floor, Walk-in, Electric Dryer Hookup, Laundry Room
Exterior
Garage Detached Carport, Gravel, Parking Pad, Carport
Community Features None
Utilities Available Cable Available
View Y/N Yes
View Mountain(s)
Roof Type Architectural
Parking Type Detached Carport, Gravel, Parking Pad, Carport
Garage No
Building
Lot Description 2 - 5 Acres, Sloped, Few Trees, Wooded
Story 2
Foundation Crawl Space
Sewer Septic Tank
Water Well
Architectural Style Traditional
Schools
Elementary Schools Slater Marietta
Middle Schools Northwest
High Schools Travelers Rest
Others
HOA Fee Include None
Read Less Info
Want to know what your home might be worth? Contact us for a FREE valuation!

Our team is ready to help you sell your home for the highest possible price ASAP
Bought with Ponce Realty Group, LLC
GET MORE INFORMATION

Michael Skillin
Broker Associate | License ID: 39180
Broker Associate License ID: 39180



