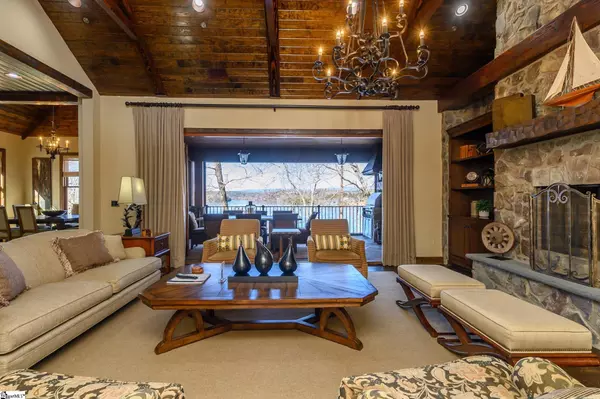For more information regarding the value of a property, please contact us for a free consultation.
Key Details
Sold Price $2,750,000
Property Type Single Family Home
Sub Type Single Family Residence
Listing Status Sold
Purchase Type For Sale
Square Footage 4,908 sqft
Price per Sqft $560
Subdivision The Cliffs At Keowee Springs
MLS Listing ID 1460809
Sold Date 04/04/22
Style Craftsman
Bedrooms 4
Full Baths 4
HOA Fees $166/ann
HOA Y/N yes
Year Built 2008
Annual Tax Amount $25,916
Lot Size 0.970 Acres
Property Description
This Cliffs at Keowee Springs waterfront home in the Residents Club section, with close proximity to the beach club and future clubhouse site, is available decorated and furnished in perfect style and detail. Having four bedrooms and baths, this home is imbued with inviting curb appeal that meets complete privacy. Architectural features include a slate roof, stone arch, “eye brow” windows, copper down spouts and gas lanterns to either side of the arched wooden door. Using cut stone and natural timbers, this home epitomizes mountain lake architecture and living. Standing among mature trees on a gently sloping waterfront home site with sweeping lake views and a covered boat dock and sandy beach, this fine home is as livable as it is beautiful. Exquisite attention to detail is immediately obvious upon entering the home. Note the stone arches gracing the main hallway, the gourmet kitchen with luxury appliances, the engineered floors and accordion doors that stack gracefully to the side adding the large screened porch to your living area as desired. The extras will please discerning buyers; interior stone work, brick accents, custom lighting, varied direction hardwood, media room, bunk room, wine cellar, bar, terrace level porch and three stone fireplaces. With a main level master suite and three suites on the lower level, you’ll accommodate large or small groups with ease. Only the Cliffs Communities can provide the quality of amenities and lake living available with this property.
Location
State SC
County Pickens
Area 065
Rooms
Basement Walk-Out Access, Interior Entry
Interior
Interior Features Ceiling Cathedral/Vaulted, Ceiling Smooth, Central Vacuum, Granite Counters, Walk-In Closet(s), Wet Bar
Heating Electric, Forced Air
Cooling Central Air
Flooring Carpet, Ceramic Tile, Wood, Slate
Fireplaces Number 2
Fireplaces Type Gas Log
Fireplace Yes
Appliance Gas Cooktop, Dishwasher, Disposal, Dryer, Convection Oven, Refrigerator, Washer, Ice Maker, Microwave
Laundry Sink, Walk-in, Laundry Room
Exterior
Exterior Feature Dock, Balcony
Parking Features Attached, Paved
Garage Spaces 2.0
Community Features Clubhouse, Common Areas, Fitness Center, Gated, Golf, Recreational Path, Pool, Security Guard, Tennis Court(s)
Utilities Available Underground Utilities
Waterfront Description Lake, Water Access, Waterfront
View Y/N Yes
View Water
Roof Type Slate
Garage Yes
Building
Lot Description 1/2 - Acre, Corner Lot, Cul-De-Sac, Few Trees
Story 2
Foundation Basement
Sewer Septic Tank
Water Public, Six Mile
Architectural Style Craftsman
Schools
Elementary Schools Six Mile
Middle Schools Rc Edwards
High Schools D. W. Daniel
Others
HOA Fee Include Security
Read Less Info
Want to know what your home might be worth? Contact us for a FREE valuation!

Our team is ready to help you sell your home for the highest possible price ASAP
Bought with Justin Winter Sotheby's Intl.
GET MORE INFORMATION

Michael Skillin
Broker Associate | License ID: 39180
Broker Associate License ID: 39180



