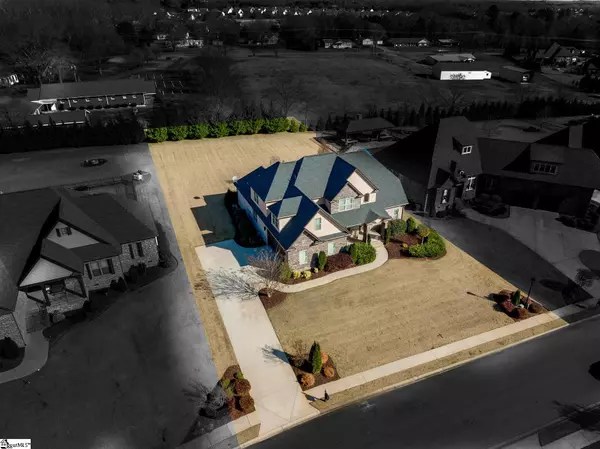For more information regarding the value of a property, please contact us for a free consultation.
Key Details
Sold Price $590,000
Property Type Single Family Home
Sub Type Single Family Residence
Listing Status Sold
Purchase Type For Sale
Square Footage 3,222 sqft
Price per Sqft $183
Subdivision Other
MLS Listing ID 1461364
Sold Date 01/12/22
Style Traditional
Bedrooms 4
Full Baths 3
HOA Fees $33/ann
HOA Y/N yes
Annual Tax Amount $2,912
Lot Size 0.510 Acres
Property Description
Gated Community in sought after area near BMW and conveniently located near interstate 85 and is perfect for easy commute to Greenville or Spartanburg areas. Enjoy all the upstate has to offer, If you're a golf enthusiast enjoy a round of golf at River Falls Plantation or Willow Creek which is only minutes away. This gorgeous home sits on 0.51 acre lot, with incredible upscale features to include numerous upgrades: Custom built kitchen with beautiful cabinetry, an amazing island, granite counter tops with built-in stainless steel appliances. Kitchen is open to a Great Room with a rocked fireplace, hardwood floors, 2 story foyer that leads to a elegant formal dining room. You will find a master suite on the main level that will not disappoint, double vanities, oversized jetted tub, tiled shower with a huge walk-in closet. You will find another bedroom on the main level, with a walk-in closet and a full bath. Upstairs bedrooms are generously sized with a full bath to share. Bonus room is large enough for a great playroom, man cave or additional bedroom. The homes space welcomes plenty of entertainment. The exterior features a beautiful screened porch, patio and amazing level backyard. Interested in more features? Home security system, sprinkler system, under the counter lighting in the kitchen, door ring system, nest system, all hardwood floors refinished in 2021, outdoor specialty lighting, home includes a termite bond.
Location
State SC
County Spartanburg
Area 015
Rooms
Basement None
Interior
Interior Features 2 Story Foyer, Bookcases, High Ceilings, Ceiling Fan(s), Ceiling Cathedral/Vaulted, Ceiling Smooth, Tray Ceiling(s), Granite Counters, Open Floorplan, Walk-In Closet(s), Split Floor Plan, Pantry
Heating Natural Gas
Cooling Central Air, Electric
Flooring Carpet, Ceramic Tile, Wood
Fireplaces Number 2
Fireplaces Type Gas Log
Fireplace Yes
Appliance Gas Cooktop, Dishwasher, Disposal, Dryer, Self Cleaning Oven, Oven, Refrigerator, Washer, Electric Oven, Double Oven, Microwave, Microwave-Convection, Electric Water Heater
Laundry Sink, 1st Floor, Electric Dryer Hookup, Laundry Room
Exterior
Garage Attached, Paved, Garage Door Opener, Key Pad Entry
Garage Spaces 2.0
Community Features Gated, Street Lights
Utilities Available Underground Utilities, Cable Available
Roof Type Architectural
Parking Type Attached, Paved, Garage Door Opener, Key Pad Entry
Garage Yes
Building
Lot Description 1/2 Acre or Less, Sloped, Sprklr In Grnd-Full Yard
Story 2
Foundation Crawl Space
Sewer Public Sewer
Water Public
Architectural Style Traditional
Schools
Elementary Schools Reidville
Middle Schools Florence Chapel
High Schools James F. Byrnes
Others
HOA Fee Include None
Read Less Info
Want to know what your home might be worth? Contact us for a FREE valuation!

Our team is ready to help you sell your home for the highest possible price ASAP
Bought with Keller Williams Grv Upst
GET MORE INFORMATION

Michael Skillin
Broker Associate | License ID: 39180
Broker Associate License ID: 39180



