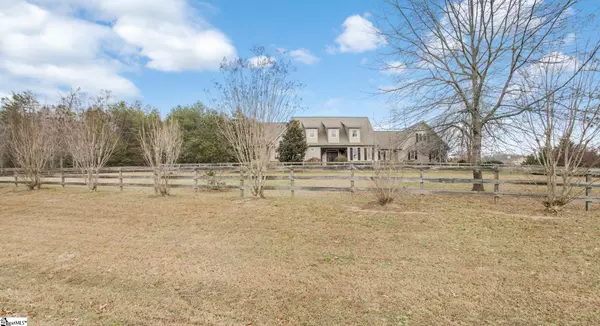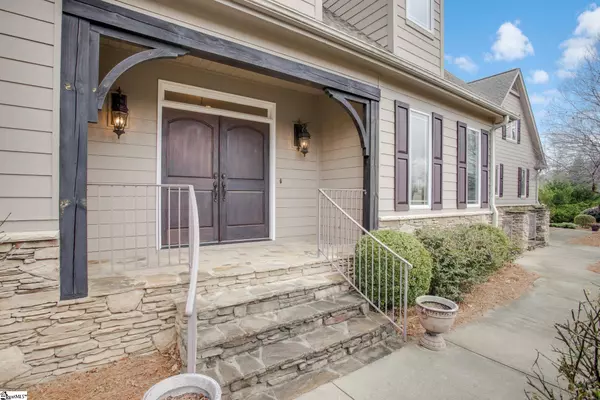For more information regarding the value of a property, please contact us for a free consultation.
Key Details
Sold Price $955,000
Property Type Single Family Home
Sub Type Single Family Residence
Listing Status Sold
Purchase Type For Sale
Square Footage 3,800 sqft
Price per Sqft $251
Subdivision Gowans Fort
MLS Listing ID 1460937
Sold Date 03/31/22
Style Traditional
Bedrooms 3
Full Baths 4
Half Baths 1
HOA Fees $46/ann
HOA Y/N yes
Year Built 2006
Annual Tax Amount $4,053
Lot Size 5.400 Acres
Lot Dimensions 614 x 1395 x 181 x 604 x 604
Property Description
INCREDIBLE Estate home with Mountain Views, 5.4 Acres and is located in one of the most sought after locations in the Upstate!! This home is located in Gated Gowans Fort Subdivision and has been immaculately maintained. This home has so many features throughout and also has a fantastic 4 stall Barn (47X36) with 3 run-outs, Hay Storage, full efficiency apartment with kitchen, living area/bedroom, full bath, laundry room and wonderful outfoor patio with fireplace. The home has so many outstanding features throughout. You enter the home from the covered front porch to a large foyer with columns and hardwood floors. Just off of the foyer will find the formal dining room with 9 ft. ceiings, hwd. floors, decorative moldings, a set of french doors that lead to an outside patio with rock flooring, and wrought iron fencing with rock columns. Also just off the foyer is the large family room with 17 ft. ceiling, hwd. flooring, recessed lighting, floor to ceiling rock fireplace w/gas logs, built in cabinets, huge bay window with pella windows that overlooks the (33X15) back patio and french doors that lead to the screened-in porch. From the family room you will enter the beautiful kitchen that is has custom cabinets, granite counter-tops, staimless steel appliances, large center island granite countertop and built-in cabinets. There is also under cabinet lighting, recessed lighting, hardwood flooring and a wonderful breakfast area with rock fireplace. The main level is also where you will find the fabulous master suite that features Hwd. flooring, rock fireplace with gas logs, recessed lighting and a tremendous full bath with his & her vanities with custom cabinets, custom sinks, large tiled walk-in shower, jacuzzi tub, his & her walk-in closets and ceramic tile flooring. Also there are a set of triple doors that lead to a large screened porch and covered back porch area. The main level also features a half bath, walk-in laundry room with built-in cabinets, sink ceramic tile flooiring and a walk-in pantry as well. As you head upstairs you will notice the hardwood flooring on the stairs and at the top of the stairs you will find a cozy loft/sitting area. to the right you will find the second bedroom with is on full bath, tiled shower, custom vanity and ceramic tile flooring. To the left of the sitting area you will find the third bedroom with a full bath as well, w/custom vanity, ceramic tile flooring and walk-in tiled shower. As you leave the third bedroom you will follow a long hallway the overlooks the family room and leads to a tremendous office with Hwd. Flooring and recessed lighting. From the office you will find a small hallway that leads you to the fourth full bath with ceramic tile flooring and tiled shower. As you move past the 4th full bath you will enter the huger Bonus room or 4th bedroom with Hwd flooring and recessed lighting. This room is currently being used as a billards room but could easily have a closet added for a 4th bedroom if needed. The property is beautiful featuring fencing throughout most of the property with multiple pasture areas and of course the the Huge Barn with efficiency apartment and outdoor patio with fireplace. The home also features surround sound and a 25X25 attached garage. The neighborhood is gated and has over two miles of horse riding/walking trails. Dont miss out on this One-Of-A-Kind home. It will not last long!!!!! Covenants allow 1 Horse per acre so this home can have up to 5 Horses. The Home is located 22 Miles to the Tryon International Equestrian Center. There is an additional lot for sale nex door to this home if more acreage is needed. MLS# 1463159
Location
State SC
County Greenville
Area 013
Rooms
Basement None
Interior
Interior Features Bookcases, High Ceilings, Ceiling Fan(s), Ceiling Cathedral/Vaulted, Ceiling Smooth, Granite Counters, Countertops-Solid Surface, Open Floorplan, Walk-In Closet(s), Coffered Ceiling(s), Pantry
Heating Electric, Forced Air, Multi-Units
Cooling Central Air, Electric
Flooring Ceramic Tile, Wood
Fireplaces Number 3
Fireplaces Type Gas Log, See Through, Outside
Fireplace Yes
Appliance Dishwasher, Disposal, Refrigerator, Free-Standing Electric Range, Microwave, Electric Water Heater
Laundry 1st Floor, Walk-in, Electric Dryer Hookup, Laundry Room
Exterior
Exterior Feature Outdoor Fireplace
Garage Attached, Gravel, Garage Door Opener, Side/Rear Entry
Garage Spaces 2.0
Fence Fenced
Community Features Gated, Horses Permitted
View Y/N Yes
View Mountain(s)
Roof Type Architectural
Parking Type Attached, Gravel, Garage Door Opener, Side/Rear Entry
Garage Yes
Building
Lot Description 5 - 10 Acres, Pasture, Few Trees
Story 2
Foundation Crawl Space
Sewer Septic Tank
Water Well
Architectural Style Traditional
Schools
Elementary Schools O.P. Earle
Middle Schools Landrum
High Schools Landrum
Others
HOA Fee Include None
Read Less Info
Want to know what your home might be worth? Contact us for a FREE valuation!

Our team is ready to help you sell your home for the highest possible price ASAP
Bought with BHHS C Dan Joyner - Midtown
GET MORE INFORMATION

Michael Skillin
Broker Associate | License ID: 39180
Broker Associate License ID: 39180



