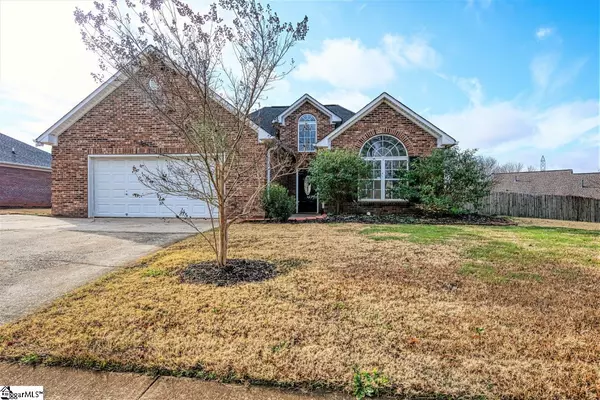For more information regarding the value of a property, please contact us for a free consultation.
Key Details
Sold Price $260,000
Property Type Single Family Home
Sub Type Single Family Residence
Listing Status Sold
Purchase Type For Sale
Square Footage 1,401 sqft
Price per Sqft $185
Subdivision Sweetwater Hills
MLS Listing ID 1461224
Sold Date 03/08/22
Style Ranch, Traditional
Bedrooms 3
Full Baths 2
Half Baths 1
HOA Fees $29/ann
HOA Y/N yes
Year Built 2002
Annual Tax Amount $1,175
Lot Size 0.370 Acres
Lot Dimensions 176 x 129 x 75 x 154
Property Description
Enjoy this all-brick home in Spartanburg County's growth corridor! 3 bedrooms, 2-1/2 baths, and ample yard and parking in popular Sweetwater Hills: convenient to shopping, restaurants, and main arteries to Greenville, Greer and Spartanburg. This showplace was once the builder's model home for the community. The oversized garage allows space for exercise equipment or extra storage, plus its own 1/2 bath! You'll also enjoy the convenience of an extra driveway lane for teens or company. An extra side yard and fenced backyard allow plenty of space for kids, pets, or company. Inside, hardwood floors welcome you into the soaring 2-story foyer. Step into the great room with its cathedral ceiling and cozy gas log fireplace. The kitchen features ceramic tile, updated appliances, and granite countertops. A sunny dining/breakfast nook looks out to the great room. The roomy Master Suite boasts a tray ceiling, spacious walk-in closet, and en suite bath with a double vanity, garden tub, and standup shower. Bedroom carpets have also been recently updated. Make an appointment today to see this one before it's gone. Start the new year in your new home!
Location
State SC
County Spartanburg
Area 033
Rooms
Basement None
Interior
Interior Features High Ceilings, Ceiling Fan(s), Ceiling Blown, Ceiling Cathedral/Vaulted, Tray Ceiling(s), Granite Counters, Tub Garden, Walk-In Closet(s), Split Floor Plan, Radon System
Heating Forced Air, Natural Gas
Cooling Central Air, Electric
Flooring Carpet, Ceramic Tile, Wood, Vinyl
Fireplaces Number 1
Fireplaces Type Gas Log
Fireplace Yes
Appliance Dishwasher, Convection Oven, Free-Standing Electric Range, Microwave, Gas Water Heater
Laundry Laundry Closet, Stackable Accommodating, Laundry Room
Exterior
Garage Attached, Parking Pad, Paved, Yard Door
Garage Spaces 2.0
Fence Fenced
Community Features Clubhouse, Fitness Center, Pool
Utilities Available Cable Available
Roof Type Architectural
Parking Type Attached, Parking Pad, Paved, Yard Door
Garage Yes
Building
Lot Description 1/2 - Acre, Few Trees
Story 1
Foundation Slab
Sewer Public Sewer
Water Public
Architectural Style Ranch, Traditional
Schools
Elementary Schools River Ridge
Middle Schools Florence Chapel
High Schools James F. Byrnes
Others
HOA Fee Include Common Area Ins., Electricity, Pool, By-Laws, Restrictive Covenants
Read Less Info
Want to know what your home might be worth? Contact us for a FREE valuation!

Our team is ready to help you sell your home for the highest possible price ASAP
Bought with Keller Williams Grv Upst
GET MORE INFORMATION

Michael Skillin
Broker Associate | License ID: 39180
Broker Associate License ID: 39180



