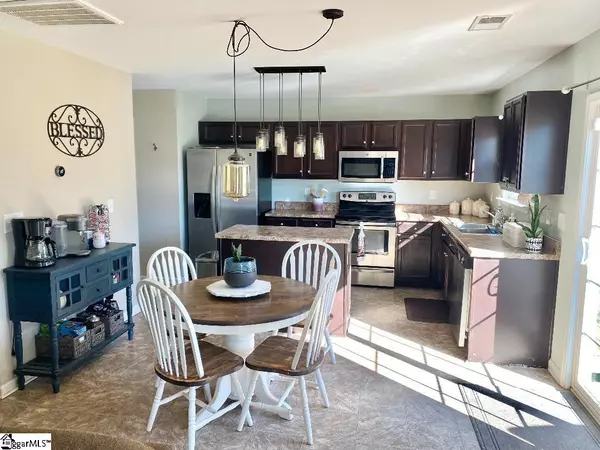For more information regarding the value of a property, please contact us for a free consultation.
Key Details
Sold Price $263,000
Property Type Single Family Home
Sub Type Single Family Residence
Listing Status Sold
Purchase Type For Sale
Square Footage 2,269 sqft
Price per Sqft $115
Subdivision Brighton Valley
MLS Listing ID 1462019
Sold Date 02/02/22
Style Traditional
Bedrooms 3
Full Baths 2
Half Baths 1
HOA Fees $12/ann
HOA Y/N yes
Year Built 2016
Annual Tax Amount $1,638
Lot Size 0.440 Acres
Property Description
Families should look no further for a beautiful home that fits all needs and wants! Perfect for entertaining, this home offers an open main level floor plan. There is a charming flow between the kitchen, dining room and living room. There is a half-bath, large pantry and closet on the main level. The gas fireplace in living room gives a cozy feel. Upstairs-Master bedroom features a beautiful vaulted ceiling. Master bath has a glass walk-in shower and large tub. Convenient dual vanity. Master suite also has a very large walk-in closet. Secondary bedrooms are nicely sized with windows and closets. The bathroom for secondary rooms is in the hallway between. Bonus room upstairs could be used as a second living room or could be closed in to become a 4th bedroom. Laundry room located upstairs. Attic allows for extra storage. The deck overlooks a HUGE backyard surrounded by a privacy fence (pet and kid paradise!) The backyard also features a fire pit. This home is the first on the street, having no neighbors to the left. SAFE NEIGHBORHOOD-Located within walking distance of an elementary school. Spacious 2 car garage. Easy access to I-85. Call today for a private showing!
Location
State SC
County Spartanburg
Area 015
Rooms
Basement None
Interior
Interior Features Ceiling Fan(s), Ceiling Cathedral/Vaulted, Open Floorplan, Tub Garden, Walk-In Closet(s), Laminate Counters, Pantry
Heating Electric, Forced Air
Cooling Central Air, Electric
Flooring Carpet, Wood, Vinyl
Fireplaces Number 1
Fireplaces Type Gas Log
Fireplace Yes
Appliance Dishwasher, Disposal, Electric Cooktop, Microwave, Electric Water Heater
Laundry 2nd Floor, Walk-in, Electric Dryer Hookup
Exterior
Garage Attached, Paved, Garage Door Opener
Garage Spaces 2.0
Fence Fenced
Community Features None
Utilities Available Cable Available
Roof Type Composition
Parking Type Attached, Paved, Garage Door Opener
Garage Yes
Building
Lot Description 1/2 Acre or Less, Few Trees
Story 2
Foundation Slab
Sewer Public Sewer
Water Public, SJWD
Architectural Style Traditional
Schools
Elementary Schools Wellford
Middle Schools Dr Hill
High Schools James F. Byrnes
Others
HOA Fee Include None
Acceptable Financing USDA Loan
Listing Terms USDA Loan
Read Less Info
Want to know what your home might be worth? Contact us for a FREE valuation!

Our team is ready to help you sell your home for the highest possible price ASAP
Bought with Home Link Realty
GET MORE INFORMATION

Michael Skillin
Broker Associate | License ID: 39180
Broker Associate License ID: 39180



