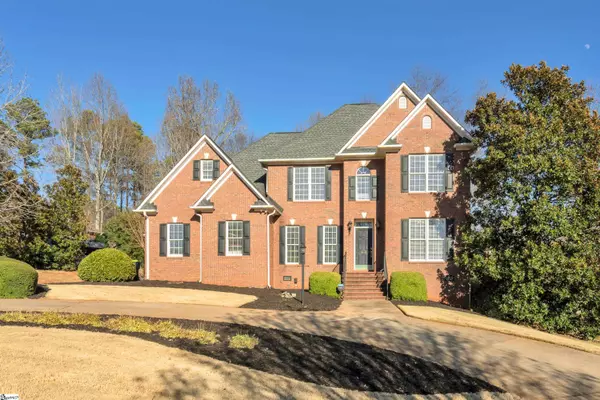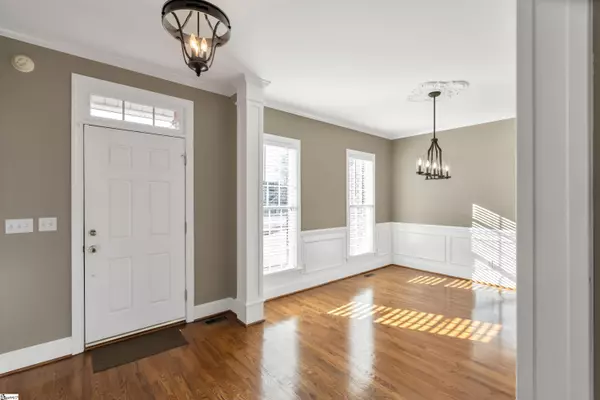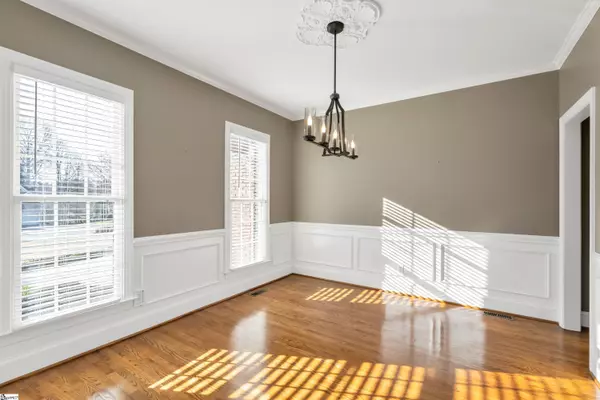For more information regarding the value of a property, please contact us for a free consultation.
Key Details
Sold Price $380,000
Property Type Single Family Home
Sub Type Single Family Residence
Listing Status Sold
Purchase Type For Sale
Square Footage 2,621 sqft
Price per Sqft $144
Subdivision Lake Emory
MLS Listing ID 1462116
Sold Date 02/22/22
Style Traditional
Bedrooms 4
Full Baths 3
HOA Fees $25/ann
HOA Y/N yes
Year Built 2002
Annual Tax Amount $1,971
Lot Size 0.590 Acres
Property Description
Stately, traditional home in Lake Emory subdivision, Inman. This 4 bedroom, 3 bath home sits on a large, manicured lot complete with circular drive and water views. Inside you will find a spacious floorplan with hardwood floors throughout the first floor and newly installed carpet throughout the second. Upon entry you will find an open concept kitchen and den with gas logs anchored by a beautiful mantle. The kitchen offers ample countertop space, mixed glass and solid front cabinetry, functional appliances and a bar height counter for dining. A large dining room is accessible from the kitchen or from the entry foyer and a multi-purpose room which could be used as either a home office or a bedroom connects to a full bathroom. Dedicated laundry room with utility sink and access to a two car garage round out the first floor. The second floor has 4 large rooms. A large master with sitting area, two additional bedrooms and a spacious bonus complete the floorplan. Outside enjoy a secure, 5ft fenced backyard complete with a firepit, underground irrigation system, patio and fountain. Washer and dryer do not convey and fountain is sold in as-is condition.
Location
State SC
County Spartanburg
Area 015
Rooms
Basement Unfinished
Interior
Interior Features Ceiling Fan(s), Ceiling Smooth, Tray Ceiling(s), Countertops-Solid Surface, Walk-In Closet(s), Pantry
Heating Electric, Forced Air, Natural Gas
Cooling Central Air, Electric
Flooring Carpet, Ceramic Tile, Wood
Fireplaces Number 1
Fireplaces Type Gas Log
Fireplace Yes
Appliance Gas Cooktop, Dishwasher, Disposal, Microwave, Refrigerator, Gas Oven, Electric Water Heater
Laundry Sink, 1st Floor, Walk-in, Multiple Hookups, Laundry Room
Exterior
Exterior Feature Outdoor Fireplace
Parking Features Attached, Circular Driveway, Paved, Garage Door Opener
Garage Spaces 2.0
Fence Fenced
Community Features Common Areas, Street Lights
Utilities Available Underground Utilities, Cable Available
View Y/N Yes
View Water
Roof Type Architectural
Garage Yes
Building
Lot Description 1/2 - Acre, Cul-De-Sac, Few Trees, Sprklr In Grnd-Full Yard
Story 2
Foundation Crawl Space
Sewer Septic Tank
Water Public, Inman Campobello
Architectural Style Traditional
Schools
Elementary Schools Hendrix
Middle Schools Boiling Springs
High Schools Boiling Springs
Others
HOA Fee Include None
Read Less Info
Want to know what your home might be worth? Contact us for a FREE valuation!

Our team is ready to help you sell your home for the highest possible price ASAP
Bought with Casey Group Real Estate, LLC
GET MORE INFORMATION
Michael Skillin
Broker Associate | License ID: 39180
Broker Associate License ID: 39180



