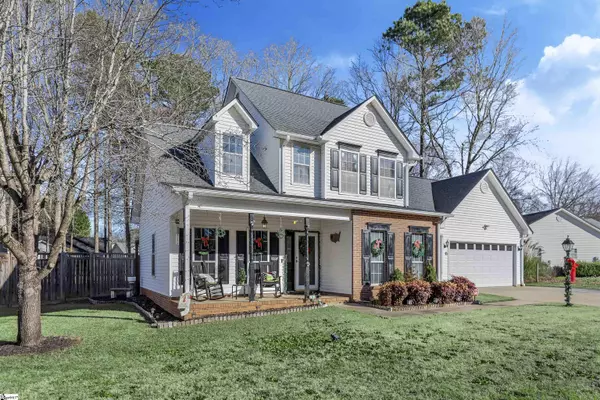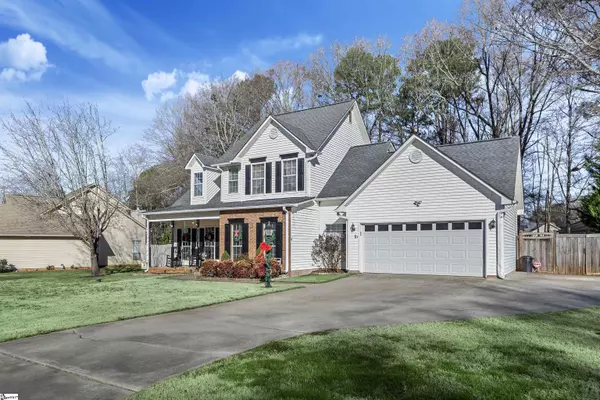For more information regarding the value of a property, please contact us for a free consultation.
Key Details
Sold Price $249,900
Property Type Single Family Home
Sub Type Single Family Residence
Listing Status Sold
Purchase Type For Sale
Square Footage 1,765 sqft
Price per Sqft $141
Subdivision Hunters Glen
MLS Listing ID 1462136
Sold Date 02/15/22
Style Traditional
Bedrooms 4
Full Baths 2
Half Baths 1
HOA Fees $25/ann
HOA Y/N yes
Year Built 1991
Annual Tax Amount $798
Lot Size 0.290 Acres
Lot Dimensions 112 x 128 x 72 x 144
Property Description
We now have multiple offers. Asking for highest and best in by 5:00 pm Friday 1/14/22. Cute as a button with plenty of space inside and out! 4-bedroom home with the master bedroom on the main level. Master bath has a garden tub and a separate shower and double sinks. Large walk-in closet. Open kitchen with a coffee nook. Breakfast area that opens into the den. All appliances in the kitchen stay. Open dining room and living room. Laundry area as you step inside from the garage. Half bath just off the kitchen. Upstairs there are 3 additional bedrooms and a full bath. Backyard is fenced. Beautiful, tiered deck with a pergola and a hot tub. Grill area has another pergola. Sellers are leaving the storage building.
Location
State SC
County Anderson
Area 055
Rooms
Basement None
Interior
Interior Features High Ceilings, Ceiling Fan(s), Ceiling Blown, Tub Garden, Walk-In Closet(s), Countertops-Other
Heating Natural Gas
Cooling Central Air
Flooring Carpet, Ceramic Tile, Laminate
Fireplaces Number 1
Fireplaces Type Gas Log
Fireplace Yes
Appliance Disposal, Refrigerator, Electric Oven, Microwave, Gas Water Heater
Laundry 1st Floor, Laundry Closet, Electric Dryer Hookup
Exterior
Parking Features Attached, Paved
Garage Spaces 2.0
Fence Fenced
Community Features Street Lights, Pool, Other
Utilities Available Cable Available
Roof Type Architectural
Garage Yes
Building
Lot Description 1/2 Acre or Less, Few Trees
Story 2
Foundation Slab
Sewer Public Sewer
Water Public, Electric City
Architectural Style Traditional
Schools
Elementary Schools Centerville
Middle Schools Robert Anderson
High Schools Westside
Others
HOA Fee Include None
Acceptable Financing USDA Loan
Listing Terms USDA Loan
Read Less Info
Want to know what your home might be worth? Contact us for a FREE valuation!

Our team is ready to help you sell your home for the highest possible price ASAP
Bought with Our Fathers Houses
GET MORE INFORMATION
Michael Skillin
Broker Associate | License ID: 39180
Broker Associate License ID: 39180



