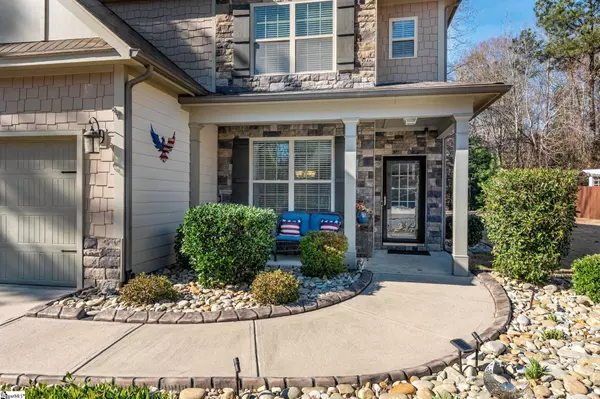For more information regarding the value of a property, please contact us for a free consultation.
Key Details
Sold Price $360,000
Property Type Single Family Home
Sub Type Single Family Residence
Listing Status Sold
Purchase Type For Sale
Square Footage 2,421 sqft
Price per Sqft $148
Subdivision Timberland Trail
MLS Listing ID 1462275
Sold Date 02/18/22
Style Traditional
Bedrooms 3
Full Baths 2
Half Baths 1
HOA Fees $50/ann
HOA Y/N yes
Year Built 2015
Annual Tax Amount $1,503
Lot Size 7,840 Sqft
Lot Dimensions 80 x 100
Property Description
You will love the privacy setting of this better than new cul de sac home! Such a nice floor plan with all the bedrooms upstairs and the downstairs is so great for entertaining! The first level features a welcoming foyer, open living room with cozy fireplace, dining room, additional breakfast area, lovely kitchen with granite countertops, tile backsplash, double ovens, gas range, stainless steel appliances, upgraded sink, refrigerator, soft close cabinetry, island and two spacious pantries. There is much more space to relax and enjoy with the gorgeous sunroom, that leads out to the huge wrap around patio. What a great place to kick back and enjoy friends & family! Upstairs the master suite includes a large sitting room that works well as home office, the master bath has double vanities, tiled shower, and garden tub. Also, two additional bedrooms are upstairs with a full bathroom. This home has NO carpet! Other features of this great house: Rocking chair front porch, Eco system water purifier, Ring doorbell with additional exterior cameras, Leaf Filter gutter system and concrete decorative border around all flower beds and trees. This great location is so convenient to Downtown Ft Inn, Simpsonville and Five Forks for shopping and dining!
Location
State SC
County Greenville
Area 032
Rooms
Basement None
Interior
Interior Features High Ceilings, Ceiling Fan(s), Ceiling Smooth, Tray Ceiling(s), Granite Counters, Open Floorplan, Tub Garden, Countertops-Other, Pantry
Heating Natural Gas
Cooling Central Air
Flooring Ceramic Tile, Wood, Vinyl
Fireplaces Number 1
Fireplaces Type Gas Log
Fireplace Yes
Appliance Dishwasher, Disposal, Free-Standing Gas Range, Refrigerator, Gas Oven, Double Oven, Microwave, Gas Water Heater
Laundry 1st Floor, Walk-in, Electric Dryer Hookup, Laundry Room
Exterior
Parking Features Attached, Paved
Garage Spaces 2.0
Community Features Common Areas, Street Lights, Recreational Path, Pool, Sidewalks
Utilities Available Underground Utilities, Cable Available
Roof Type Composition
Garage Yes
Building
Lot Description 1/2 Acre or Less, Cul-De-Sac, Few Trees, Sprklr In Grnd-Full Yard
Story 2
Foundation Slab
Sewer Public Sewer
Water Public, Laurens Water
Architectural Style Traditional
Schools
Elementary Schools Rudolph Gordon
Middle Schools Rudolph Gordon
High Schools Fountain Inn High
Others
HOA Fee Include None
Read Less Info
Want to know what your home might be worth? Contact us for a FREE valuation!

Our team is ready to help you sell your home for the highest possible price ASAP
Bought with Realty One Group Freedom
GET MORE INFORMATION
Michael Skillin
Broker Associate | License ID: 39180
Broker Associate License ID: 39180



