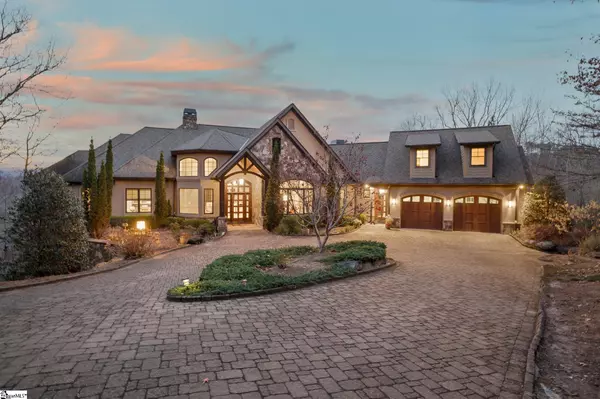For more information regarding the value of a property, please contact us for a free consultation.
Key Details
Sold Price $2,175,000
Property Type Single Family Home
Sub Type Single Family Residence
Listing Status Sold
Purchase Type For Sale
Square Footage 6,232 sqft
Price per Sqft $349
Subdivision The Cliffs At Mountain Park
MLS Listing ID 1462281
Sold Date 04/28/22
Style Contemporary, European
Bedrooms 4
Full Baths 4
Half Baths 2
HOA Fees $185/ann
HOA Y/N yes
Year Built 2010
Annual Tax Amount $5,750
Lot Size 2.730 Acres
Property Description
Stunning contemporary mountain retreat with beautiful views of Table Rock and surrounding mountains. The sunsets just give one more perk to this luxurious home! The home's open floor plan gives a stunning view of a sweeping stair well, contemporary rock fireplace, and formal dining space, as well as views out the floor to ceiling windows of the mountains and nature. Upon entering the home, you are drawn to the stair well chandelier by Catellani and Smith an Italian Designer. Another chandelier with designer quality is over the informal dining table made by Huberton Forge, and pendant lights over the island are “Hicks” by Visual Comforts. The kitchen is quite the showstopper with custom walnut cabinets, made by Phillip Mullinax, a Travelers Rest cabinet maker. The kitchen was adapted from a "Smallbone" design (English company) by Phillip. The backsplash is solid glass, on top of a Caesar stonework countertop. The large walk-in pantry is very convenient as part of the kitchen. Unique upgrades in the kitchen include a pot filler, hot water dispenser, appliance hutch, upscale appliances, two Wolf side-by-side ovens, designer lighting, and the kitchen faucet is “Lady Chef” by Aquabrass. A large work-island allows for meals to be prepped easily for entertaining. The kitchen and large informal dining area also have wonderful views to the mountains and nature, and lead to an outdoor room with gas log masonry fireplace. On this level you will also find the Master Bedroom ensuite complete with designer fireplace, and views of the mountains. The main bath has under cabinet lighting and custom closet. Another unique feature is the pet shower which can be accessed from an exterior entry door allowing any messes to be left on a stone floor for ease and convenience. You won’t need “glass slippers” for the contemporary glass paneled winding staircase leading to the lower level, however, you will feel like you have a fairy godmother when you see the bar and wine room area! The bar area is a full-service bar with sink, ice maker, fridge and two dishwasher drawers. The wine room is cleverly connected to the bar with climate control feature. The glass paneled wine room allows for visibility of your collection giving a unique addition to the lounge. The study on this level has custom built in bookcases, and outstanding views of nature. This level also offers two more large bedrooms and full baths as well as a guest powder room. Your guests will enjoy views from their rooms and the walk out will entice them to entertain themselves outdoors as well. On an upper level is a bonus room or 4th bedroom with full bath in case of overflow. There are also wall mirrors if an in-home gym is preferred. For additional peace of mind this home also includes an outside emergency generator. One of the unfinished spaces is wired for a theater room. Isn’t it nice to find a home that speaks to all your needs, move in ready, and can even be somewhat turnkey, new roof, 4 fireplaces, views of mountains, and all in a gated community offering the amenities of 7 communities! This home is able to have membership to The Cliffs communities when purchased with the home. Enjoy the home with features you love, in a community that offers an amazing lifestyle of health, social, golf, tennis, swimming, and so much more.
Location
State SC
County Greenville
Area 062
Rooms
Basement Finished, Full, Walk-Out Access, Dehumidifier, Interior Entry
Interior
Interior Features High Ceilings, Ceiling Fan(s), Ceiling Cathedral/Vaulted, Ceiling Smooth, Tray Ceiling(s), Granite Counters, Countertops-Solid Surface, Open Floorplan, Walk-In Closet(s), Wet Bar, Pantry, Pot Filler Faucet, Radon System
Heating Forced Air, Multi-Units, Propane
Cooling Central Air, Electric, Multi Units
Flooring Carpet, Ceramic Tile, Wood
Fireplaces Number 5
Fireplaces Type Gas Log, Masonry
Fireplace Yes
Appliance Gas Cooktop, Dishwasher, Disposal, Dryer, Oven, Refrigerator, Washer, Ice Maker, Wine Cooler, Microwave, Microwave-Convection, Gas Water Heater, Water Heater, Tankless Water Heater
Laundry Sink, 1st Floor, Walk-in, Electric Dryer Hookup, Laundry Room
Exterior
Exterior Feature Outdoor Fireplace
Garage Attached, Circular Driveway, Parking Pad, Paved, Driveway, Garage Door Opener, Courtyard Entry, Key Pad Entry
Garage Spaces 2.0
Community Features Common Areas, Fitness Center, Gated, Golf, Street Lights, Recreational Path, Security Guard, Neighborhood Lake/Pond
View Y/N Yes
View Mountain(s)
Roof Type Architectural
Garage Yes
Building
Lot Description 2 - 5 Acres, Mountain, Few Trees, Wooded, Sprklr In Grnd-Full Yard
Story 3
Foundation Crawl Space, Basement
Sewer Septic Tank
Water Public
Architectural Style Contemporary, European
Schools
Elementary Schools Slater Marietta
Middle Schools Northwest
High Schools Travelers Rest
Others
HOA Fee Include None
Read Less Info
Want to know what your home might be worth? Contact us for a FREE valuation!

Our team is ready to help you sell your home for the highest possible price ASAP
Bought with Cliffs Realty Sales SC, LLC
GET MORE INFORMATION

Michael Skillin
Broker Associate | License ID: 39180
Broker Associate License ID: 39180



