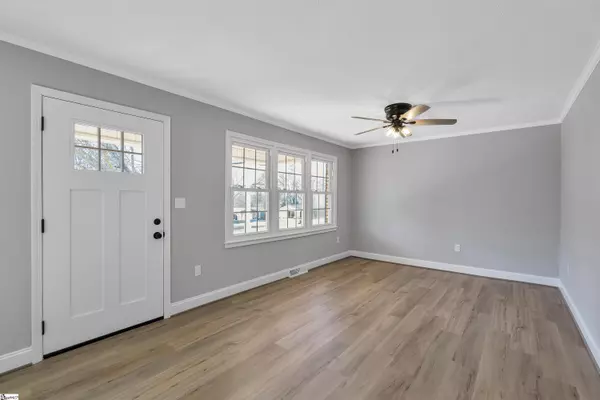For more information regarding the value of a property, please contact us for a free consultation.
Key Details
Sold Price $252,500
Property Type Single Family Home
Sub Type Single Family Residence
Listing Status Sold
Purchase Type For Sale
Square Footage 1,566 sqft
Price per Sqft $161
Subdivision Cedar Rock
MLS Listing ID 1463402
Sold Date 03/04/22
Style Ranch
Bedrooms 3
Full Baths 2
HOA Y/N no
Annual Tax Amount $294
Lot Size 0.450 Acres
Property Description
First time on market, completely updated and so nice! Greeting you with a nice rocking chair front porch, you’ll love everything about this 3 bedroom, 2 bath home with a large bonus room. The open floor plan has the living room and dining room sharing space which allows for plenty of furniture and people. Keep your living space large with an intimate dining area or create a breakfast nook using the nice pull-up breakfast bar in the kitchen. Updated to include granite counters, subway tile backsplash, and fresh cabinetry, the kitchen offers plenty of space for cooking and serving. The master bedroom with bathroom ensuite has a new walk-in, tile shower and two additional bedrooms share a guest bath for convenience. Do you work from home, need space for virtual school, a craft room, teen room, etc? The bonus room is spacious enough to fit all your needs! The laundry room is the icing on the cake! Whether you choose to add storage, a recipe nook, or an awesome kids drop zone, you can make this laundry room Pinterest worthy! Plenty of yard to play or garden in and it’s completely fenced! Located within walking distance to the Doodle Trail and a quick trip to shopping, dining, and medical facilities Ridgeland Circle is the perfect location!
Location
State SC
County Pickens
Area 063
Rooms
Basement None
Interior
Interior Features Ceiling Fan(s), Ceiling Blown, Granite Counters, Open Floorplan
Heating Natural Gas
Cooling Central Air, Electric
Flooring Ceramic Tile, Other
Fireplaces Type None
Fireplace Yes
Appliance Refrigerator, Free-Standing Electric Range, Electric Water Heater
Laundry 1st Floor, Walk-in, Laundry Room
Exterior
Garage Detached Carport, Parking Pad, Paved, Carport
Garage Spaces 3.0
Fence Fenced
Community Features None
Utilities Available Cable Available
Roof Type Architectural
Parking Type Detached Carport, Parking Pad, Paved, Carport
Garage Yes
Building
Lot Description 1/2 Acre or Less, Few Trees
Story 1
Foundation Crawl Space
Sewer Septic Tank
Water Public, Easley Com
Architectural Style Ranch
Schools
Elementary Schools Mckissick
Middle Schools Richard H. Gettys
High Schools Easley
Others
HOA Fee Include None
Read Less Info
Want to know what your home might be worth? Contact us for a FREE valuation!

Our team is ready to help you sell your home for the highest possible price ASAP
Bought with EXP Realty LLC
GET MORE INFORMATION

Michael Skillin
Broker Associate | License ID: 39180
Broker Associate License ID: 39180



