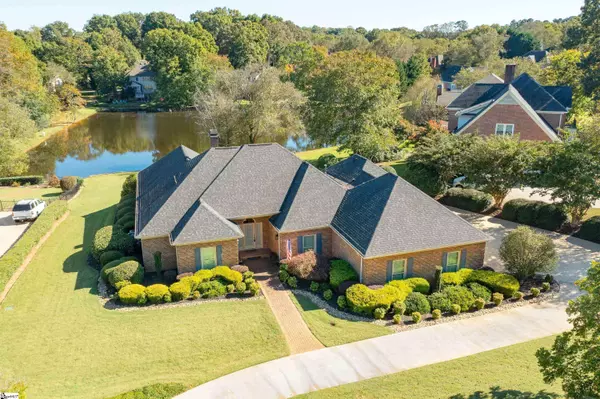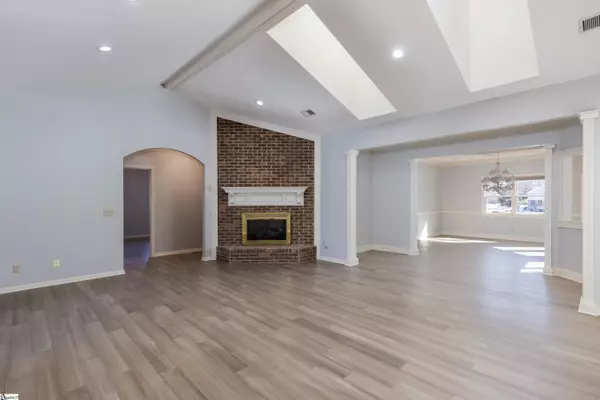For more information regarding the value of a property, please contact us for a free consultation.
Key Details
Sold Price $520,000
Property Type Single Family Home
Sub Type Single Family Residence
Listing Status Sold
Purchase Type For Sale
Square Footage 3,375 sqft
Price per Sqft $154
Subdivision Middle Creek
MLS Listing ID 1463703
Sold Date 03/18/22
Style Ranch
Bedrooms 3
Full Baths 2
Half Baths 1
HOA Fees $66/ann
HOA Y/N yes
Year Built 1989
Annual Tax Amount $1,705
Lot Dimensions 129 x 371 x 426 x 43 x 35
Property Description
Ranch style living in this beautiful all brick stately home in the popular and desirable Middle Creek Subdivision with a Water Front lot! As you step into this lovely quality-built home, you are greeted by a beautiful, tall 12 ft. foyer and hall with brand new engineer hardwood floors, paint, and light fixtures. Living room with masonry fireplace flows easily to the formal dining room, complete with vaulted ceilings, quality moldings, and tons of natural light. Kitchen and breakfast area feature tile floors, granite countertops, gas range, refrigerator, and plenty of cabinet space. Open floorplan offers an ease of space to enjoy and entertain with the additional great room off the kitchen. Watch the sunrise through these gorgeous areas while overlooking the back patio and views of the peaceful neighborhood lake. Office / study with French doors and chair molding is a wonderful perk for today’s needs. Master on Main is Huge and offers an extra sitting space at the entry. Master bath complete with newer tile, lighting, and sink fixtures, fresh paint, jetted tub, separate shower, nice size dual vanities, and walk in closet. Two additional bedrooms share a convenient Jack n Jill bath with linen closet and separate sinks. Spacious 3 Car side entry garage has fresh epoxy-stained flakey floors and is accessible from the nice size Circular driveway. Out back has a spacious grilling patio, overlooking the tranquil and peaceful community lake. Recent updates include All new laminate hardwoods in the hallways, formal Living Room, Dining Room, Office, and Bedrooms plus Newer gas Hot Water Heater. Home has been well maintained with quarterly pest control and a termite bond with the Sentricon system in place. Community amenities include Club House, Jr. Olympic size pool, exercise room, tennis courts, fitness center, and walking trails. Convenient to Hwy 123, Hwy 153, and I-85. 15 minutes to downtown Greenville, 20 minutes to Clemson. You are So close to shopping, doctors, dentists, local restaurants, and the Smithfield Golf Course. This one is a Must See! Don’t miss this rare chance to become a member of one of Easley’s most prestigious yet inviting communities.
Location
State SC
County Pickens
Area 063
Rooms
Basement None
Interior
Interior Features 2 Story Foyer, Ceiling Fan(s), Ceiling Blown, Ceiling Cathedral/Vaulted, Granite Counters, Open Floorplan, Walk-In Closet(s)
Heating Forced Air, Multi-Units, Natural Gas
Cooling Central Air, Electric
Flooring Ceramic Tile, Wood, Laminate
Fireplaces Number 1
Fireplaces Type Gas Log, Screen, Masonry
Fireplace Yes
Appliance Down Draft, Gas Cooktop, Dishwasher, Disposal, Dryer, Self Cleaning Oven, Oven, Refrigerator, Washer, Microwave, Gas Water Heater
Laundry 1st Floor, Walk-in, Electric Dryer Hookup, Laundry Room
Exterior
Parking Features Attached, Circular Driveway, Parking Pad, Paved, Garage Door Opener, Side/Rear Entry, Yard Door
Garage Spaces 3.0
Community Features Clubhouse, Common Areas, Fitness Center, Street Lights, Recreational Path, Playground, Pool, Tennis Court(s), Neighborhood Lake/Pond
Utilities Available Underground Utilities, Cable Available
Waterfront Description Lake, Waterfront
View Y/N Yes
View Water
Roof Type Architectural
Garage Yes
Building
Lot Description 1/2 Acre or Less, Corner Lot, Few Trees, Sprklr In Grnd-Full Yard
Story 1
Foundation Slab
Sewer Public Sewer
Water Public, Easley Combined
Architectural Style Ranch
Schools
Elementary Schools Forest Acres
Middle Schools Richard H. Gettys
High Schools Easley
Others
HOA Fee Include None
Read Less Info
Want to know what your home might be worth? Contact us for a FREE valuation!

Our team is ready to help you sell your home for the highest possible price ASAP
Bought with Powdersville Realty, Inc.
GET MORE INFORMATION

Michael Skillin
Broker Associate | License ID: 39180
Broker Associate License ID: 39180



