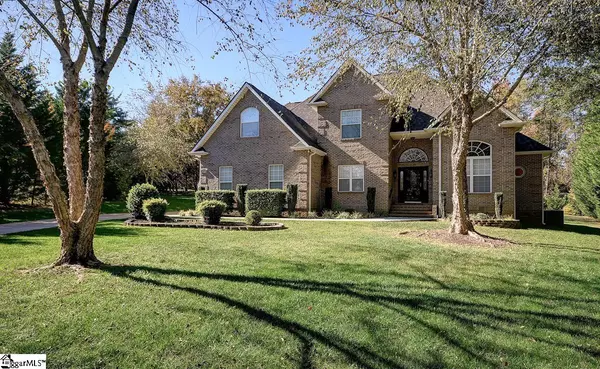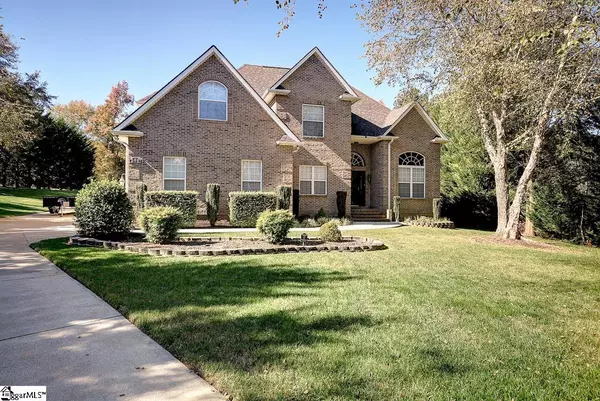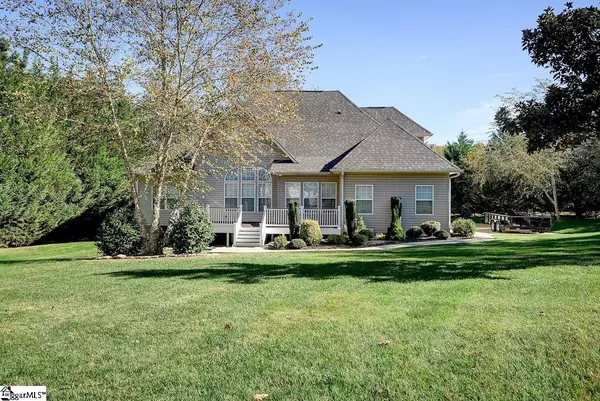For more information regarding the value of a property, please contact us for a free consultation.
Key Details
Sold Price $500,100
Property Type Single Family Home
Sub Type Single Family Residence
Listing Status Sold
Purchase Type For Sale
Square Footage 3,000 sqft
Price per Sqft $166
Subdivision Other
MLS Listing ID 1458654
Sold Date 03/11/22
Style Traditional
Bedrooms 4
Full Baths 3
HOA Fees $12/ann
HOA Y/N yes
Year Built 2006
Annual Tax Amount $1,722
Lot Size 0.700 Acres
Property Description
**Fresh paint just completed in the entire home including the garage! New waterproof luxury vinyl floors in the upstairs bedrooms and hall! Beautiful custom style home near Lake Bowen on a cul-de-sac with a private backyard. This four bedroom, three bath and bonus home has an open floor plan with vaulted ceilings and lots of natural light. The kitchen has granite counter tops, custom cabinets, stainless steel appliances, walk in pantry, and a separate breakfast area. The Laundry room is located on the main level off kitchen. There are bamboo and oak hardwood floors as well as ceramic tile in the kitchen and carpet in the bonus room. This home has a spacious Master bedroom on the main level with a trey ceiling. The Master bath has gorgeous travertine flooring, a separate shower, and a jetted tub. Upstairs you will find two bedrooms and a huge bonus room that can be used for rec-room or playroom. You also have an over-sized and newly built trex seamless deck for all your entertainment needs! The seller has invested a large amount of money in upgrades including total replacement of both HVAC units with Honeywell remote access, full yard sprinkler systems, remodeled dual storage sheds, fantastic landscaping front and back, a garage that you have to see to believe with epoxy coated floor, new led lighting, a smart garage door system, and complete fresh paint. If you like boating or lake access, you are just 2.8 miles from the Lake Bowen boat ramp! This home has great curb appeal and will not last long! Please ask your agent to schedule a showing today!
Location
State SC
County Spartanburg
Area 015
Rooms
Basement None
Interior
Interior Features High Ceilings, Ceiling Fan(s), Ceiling Cathedral/Vaulted, Ceiling Smooth, Tray Ceiling(s), Granite Counters, Countertops-Solid Surface, Open Floorplan, Walk-In Closet(s), Pantry
Heating Electric, Forced Air, Multi-Units
Cooling Central Air, Electric, Multi Units
Flooring Carpet, Ceramic Tile, Wood, Laminate, Bamboo
Fireplaces Number 1
Fireplaces Type Gas Log, Ventless
Fireplace Yes
Appliance Dishwasher, Disposal, Free-Standing Gas Range, Self Cleaning Oven, Electric Oven, Free-Standing Electric Range, Microwave, Electric Water Heater
Laundry 1st Floor, Walk-in, Laundry Room
Exterior
Parking Features Attached, Paved
Garage Spaces 2.0
Community Features None
Utilities Available Underground Utilities, Cable Available
Roof Type Architectural
Garage Yes
Building
Lot Description 1/2 - Acre, Cul-De-Sac, Few Trees
Story 2
Foundation Crawl Space
Sewer Septic Tank
Water Public, Spartanburg water
Architectural Style Traditional
Schools
Elementary Schools Oakland
Middle Schools Rainbow Lake
High Schools Boiling Springs
Others
HOA Fee Include None
Read Less Info
Want to know what your home might be worth? Contact us for a FREE valuation!

Our team is ready to help you sell your home for the highest possible price ASAP
Bought with Non MLS
GET MORE INFORMATION

Michael Skillin
Broker Associate | License ID: 39180
Broker Associate License ID: 39180



