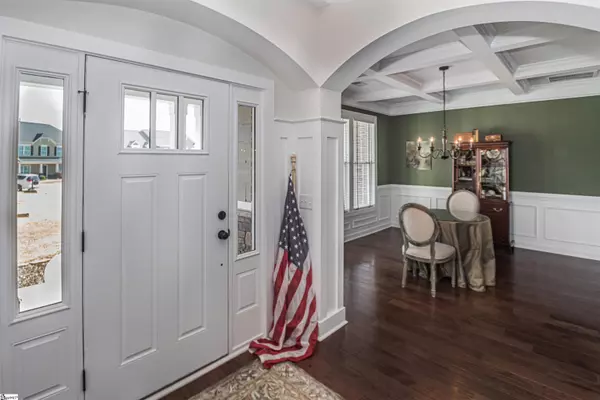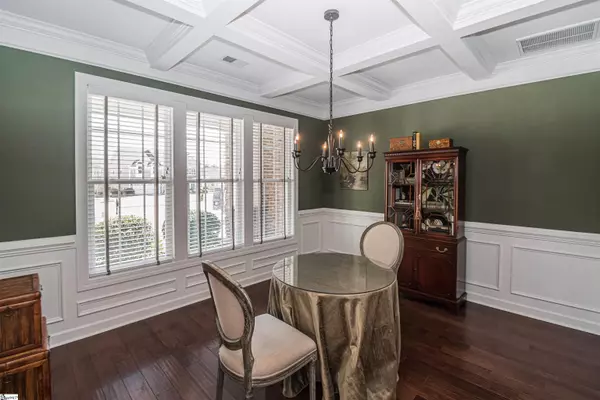For more information regarding the value of a property, please contact us for a free consultation.
Key Details
Sold Price $475,000
Property Type Single Family Home
Sub Type Single Family Residence
Listing Status Sold
Purchase Type For Sale
Square Footage 3,278 sqft
Price per Sqft $144
Subdivision West Farm
MLS Listing ID 1464085
Sold Date 04/05/22
Style Ranch
Bedrooms 4
Full Baths 3
Half Baths 1
HOA Fees $62/ann
HOA Y/N yes
Year Built 2015
Annual Tax Amount $2,369
Lot Size 0.300 Acres
Property Description
Looking for a great home in a quiet neighborhood with easy access to all the conveniences? Look no further than this fabulous 4 Bedroom, 3.5 Bath home in the West Farm Community in Fountain Inn! When you arrive, you will be greeted by beautiful stone accents and a 3-car garage. Upon entering this home, you are met with so much charm! Arched openings, tall wainscoting and refinished first level flooring bring a real wow factor. To your left is a beautiful dining room with tons of natural light and a coffered ceiling that opens into the kitchen with granite countertops and stainless appliances including double ovens and gas cook top with stainless hood, and backsplash. The kitchen has lots of cabinets, a great island workspace and bright breakfast area. This home has a large, bright Great Room with Gas Fireplace just off the kitchen. Enjoy an amazing Master bedroom with sitting room and gas fireplace. It has a very nice Master Bath with Jetted Tub, Double Vanities with Granite, Separate Shower, and a Large Walk in Closet! The Split Floor plan offers 2 other Bedrooms and Full Bath on the Main Level. As you move upstairs, you'll notice new carpet on the stairs and entire 2nd floor. On the 2nd level you'll find a large Loft/Bonus Room, and 4th Bedroom with Full Bath. You will Love the 22x25 Walk in Storage Room. New blinds, new lighting in dining room, breakfast area, and powder room, and freshly painted trim are just a few of the recent upgrades to this fine home. Around back you will find a gorgeous screened in porch overlooking a large backyard. Make your appointment to see this great home today!
Location
State SC
County Greenville
Area 032
Rooms
Basement None
Interior
Interior Features High Ceilings, Ceiling Fan(s), Ceiling Cathedral/Vaulted, Ceiling Smooth, Tray Ceiling(s), Granite Counters, Open Floorplan, Walk-In Closet(s), Split Floor Plan, Coffered Ceiling(s), Pantry
Heating Forced Air, Multi-Units, Natural Gas
Cooling Central Air, Electric, Multi Units
Flooring Carpet, Ceramic Tile, Wood
Fireplaces Number 2
Fireplaces Type Gas Log
Fireplace Yes
Appliance Gas Cooktop, Dishwasher, Disposal, Double Oven, Microwave, Gas Water Heater, Tankless Water Heater
Laundry 1st Floor, Walk-in, Laundry Room
Exterior
Parking Features Attached, Paved, Garage Door Opener, Yard Door
Garage Spaces 3.0
Community Features Common Areas, Street Lights, Pool, Sidewalks
Utilities Available Underground Utilities, Cable Available
Roof Type Architectural
Garage Yes
Building
Lot Description 1/2 Acre or Less, Cul-De-Sac
Story 1
Foundation Slab
Sewer Public Sewer
Water Public, Greenville Water
Architectural Style Ranch
Schools
Elementary Schools Bryson
Middle Schools Bryson
High Schools Fountain Inn High
Others
HOA Fee Include None
Read Less Info
Want to know what your home might be worth? Contact us for a FREE valuation!

Our team is ready to help you sell your home for the highest possible price ASAP
Bought with Coldwell Banker Caine Spartanburg
GET MORE INFORMATION
Michael Skillin
Broker Associate | License ID: 39180
Broker Associate License ID: 39180



