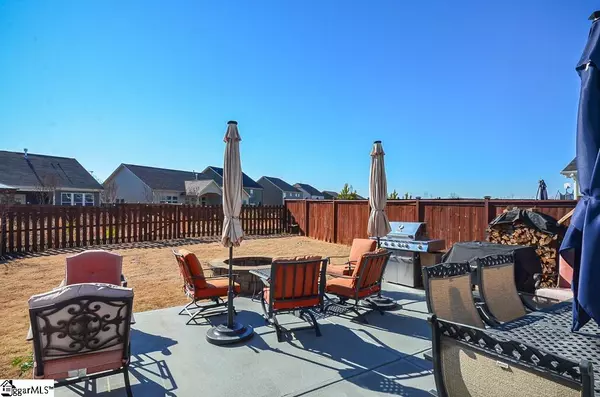For more information regarding the value of a property, please contact us for a free consultation.
Key Details
Sold Price $435,000
Property Type Single Family Home
Sub Type Single Family Residence
Listing Status Sold
Purchase Type For Sale
Square Footage 3,308 sqft
Price per Sqft $131
Subdivision Rainwater
MLS Listing ID 1464381
Sold Date 03/25/22
Style Traditional
Bedrooms 5
Full Baths 4
Half Baths 1
HOA Fees $35/ann
HOA Y/N yes
Year Built 2018
Annual Tax Amount $2,002
Lot Size 7,405 Sqft
Property Description
Fantastic 5BR/4.5BA Home to come on the market with Wonderful Open Floor Plan, Well Appointed w/Many Extras, plus Level Lot with Fenced Back Yard! Upon driving up you'll notice the Great Curb Appeal. You will Love Rainwater Subdivision and it's Incredible Location under 5 minutes to I-85 and between both Greenville and Spartanburg... just 20 minutes in either direction!! The Main Floor features a Guest Bedroom w/Private Full Bath and Large Walk-In-Closet; a Powder Room; an Office off the Large Great Room; the Great Room features a Stone Vented Gas Log Fireplace and Built-In Speakers wired for Surround Sound; the Large Open Kitchen will definitely IMPRESS w/it's Gourmet Center Island which can accommodate 4 to 5 Stools or Chairs, Double Ovens, Large Walk-In Pantry, plus Extensive Beveled Subway Tile Backsplash; the Dining Area is adjacent and is nicely separated from the Kitchen. Upstairs you'll find an Amazing Master Bedroom Suite w/Gorgeous Trey Ceiling, 2 Very Large Walk-In-Closets, and the Master Bathroom has a large Tile Shower and Granite Double Vanity (ALL 4 Full Bathrooms have Tile Showers/Floors and Granite Vanities!); there are 3 more Bedrooms and 2 Full Bathrooms; You WILL Love the Loft Area which can serve as a TV/Media Room or Playroom; plus there's the Laundry Room w/Utility Sink. There's LED Lighting throughout the Home, Soft Closing Cabinets, and Tankless Gas Water Heater. After the seller purchased this home the house was Repainted and Outdoor Up-lighting was Added. Kitchen Refrigerator, Fire Pit, and all Window Treatments (curtains, rods, blinds) are conveying. The beverage cooler in Main Floor Bedroom doesn't convey.
Location
State SC
County Spartanburg
Area 033
Rooms
Basement None
Interior
Interior Features High Ceilings, Ceiling Smooth, Tray Ceiling(s), Granite Counters, Open Floorplan, Walk-In Closet(s), Pantry
Heating Forced Air, Natural Gas
Cooling Central Air, Electric
Flooring Carpet, Ceramic Tile, Wood
Fireplaces Number 1
Fireplaces Type Gas Log, Screen
Fireplace Yes
Appliance Cooktop, Dishwasher, Disposal, Oven, Refrigerator, Electric Cooktop, Double Oven, Microwave, Gas Water Heater, Tankless Water Heater
Laundry Sink, 2nd Floor, Walk-in, Laundry Room
Exterior
Garage Attached, Paved, Garage Door Opener, Key Pad Entry
Garage Spaces 2.0
Fence Fenced
Community Features Common Areas, Street Lights, Pool, Sidewalks
Utilities Available Underground Utilities, Cable Available
Roof Type Composition
Parking Type Attached, Paved, Garage Door Opener, Key Pad Entry
Garage Yes
Building
Lot Description 1/2 Acre or Less, Sidewalk, Few Trees, Sprklr In Grnd-Full Yard
Story 2
Foundation Slab
Sewer Public Sewer
Water Public, SJWD
Architectural Style Traditional
Schools
Elementary Schools River Ridge
Middle Schools Florence Chapel
High Schools James F. Byrnes
Others
HOA Fee Include None
Read Less Info
Want to know what your home might be worth? Contact us for a FREE valuation!

Our team is ready to help you sell your home for the highest possible price ASAP
Bought with Keller Williams Realty - Wests
GET MORE INFORMATION

Michael Skillin
Broker Associate | License ID: 39180
Broker Associate License ID: 39180



