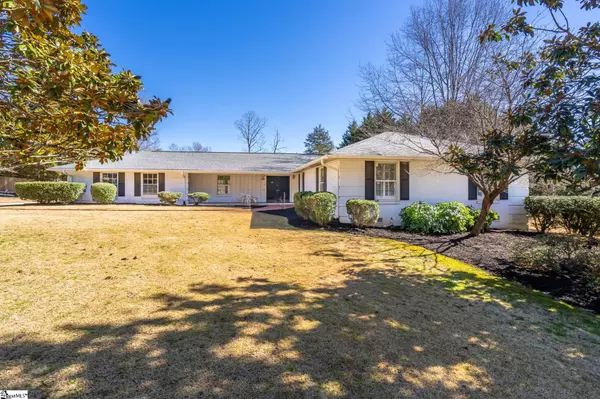For more information regarding the value of a property, please contact us for a free consultation.
Key Details
Sold Price $284,047
Property Type Single Family Home
Sub Type Single Family Residence
Listing Status Sold
Purchase Type For Sale
Square Footage 2,112 sqft
Price per Sqft $134
Subdivision Burdine Springs
MLS Listing ID 1464909
Sold Date 03/30/22
Style Ranch
Bedrooms 4
Full Baths 2
Half Baths 1
HOA Fees $5/ann
HOA Y/N yes
Year Built 1968
Annual Tax Amount $675
Lot Size 0.540 Acres
Lot Dimensions 120 x 195 x 120 x 195
Property Description
Welcome home to 306 Asbury Circle in Easley, SC. Just a few minutes north of downtown Easley, this adorable 2075 sq ft, one story, four bedroom, two and a half bathroom home on over a half acre lot is located in the hidden gem of Burdine Springs subdivision featuring a neighborhood lake/pond. Coming in through the front door, the foyer leads you into the living room then into the dining room, next the kitchen and then opens up into the den/family room. On the other side of the house, are the bedrooms. The first three bedrooms are generously sized, good closet space, and a full bath with double sinks off the hallway. The master is at the end of the hall, adding privacy to this space and comes with a walk-in closet and master bath. Outside is a fenced in back yard and a concrete/brick patio with French door access from the Living Room & Den/Family Room. This house is SOLID AS A ROCK. Roof & HVAC replaced in 2010 & Vapor Barrier installed in 2013. Plantation Shutters through out stay with the home. Priced to take into account personal updates. House is being sold 'As Is". Close to Down Town Shopping, Medical Facilities, (Doodle Trail) that is great for Biking, and not far from Downtown Greenville and only 20 minutes from Lakes, Mountains, and scenic Hwy 11.
Location
State SC
County Pickens
Area 063
Rooms
Basement None
Interior
Interior Features Ceiling Fan(s), Ceiling Smooth, Open Floorplan, Walk-In Closet(s), Countertops-Other
Heating Forced Air, Natural Gas
Cooling Central Air, Electric
Flooring Ceramic Tile, Wood
Fireplaces Number 1
Fireplaces Type Wood Burning, Masonry
Fireplace Yes
Appliance Gas Cooktop, Dishwasher, Disposal, Self Cleaning Oven, Oven, Electric Oven, Gas Water Heater
Laundry 1st Floor, Laundry Closet, Gas Dryer Hookup
Exterior
Garage Attached, Paved, Side/Rear Entry, Key Pad Entry
Garage Spaces 2.0
Fence Fenced
Community Features Neighborhood Lake/Pond
Utilities Available Cable Available
Roof Type Composition
Parking Type Attached, Paved, Side/Rear Entry, Key Pad Entry
Garage Yes
Building
Lot Description 1/2 - Acre
Story 1
Foundation Crawl Space
Sewer Public Sewer
Water Public, Easley Combined
Architectural Style Ranch
Schools
Elementary Schools Mckissick
Middle Schools Richard H. Gettys
High Schools Easley
Others
HOA Fee Include None
Read Less Info
Want to know what your home might be worth? Contact us for a FREE valuation!

Our team is ready to help you sell your home for the highest possible price ASAP
Bought with EXP Realty LLC
GET MORE INFORMATION

Michael Skillin
Broker Associate | License ID: 39180
Broker Associate License ID: 39180



