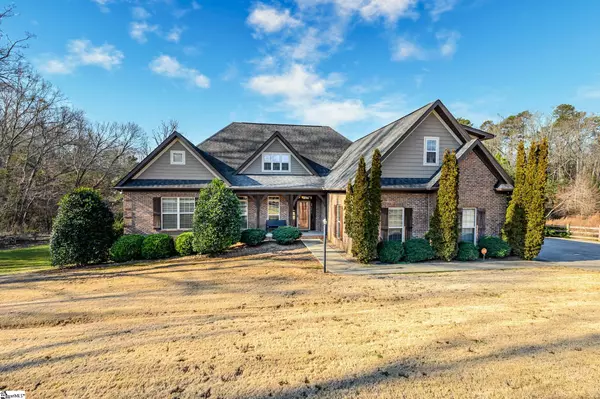For more information regarding the value of a property, please contact us for a free consultation.
Key Details
Sold Price $675,000
Property Type Single Family Home
Sub Type Single Family Residence
Listing Status Sold
Purchase Type For Sale
Square Footage 2,765 sqft
Price per Sqft $244
Subdivision None
MLS Listing ID 1464787
Sold Date 04/05/22
Style Traditional
Bedrooms 3
Full Baths 3
HOA Y/N no
Year Built 2010
Annual Tax Amount $2,897
Lot Size 2.630 Acres
Lot Dimensions 817 x 176 x 715 x 179
Property Description
Beautiful custom home situated on 2.63 acres along Holland Rd in Simpsonville. This 3 bedroom, 3 bathroom home with a large upstairs bonus features 2 stocked ponds, a walking trail and a small, covered dock. As you enter the home into the main foyer, you'll notice the versatile, open layout of the living areas. Beginning with the living room (currently used as an office) with beautiful, coffered ceilings, follow along into the great room and massive dining room before entering the kitchen with high, vaulted ceilings. The master suite features double tray ceilings. The master bathroom was recently updated with a magnificent walk -in shower system with heated tiles and jets. The additional two bedrooms flank the living areas on the opposite side of the home. Head upstairs to the large bonus room, which includes it's own full bathroom. Enjoy your morning coffee on the screened in porch while taking in the tranquil views of the ponds. Don't wait, schedule your showing today!
Location
State SC
County Greenville
Area 032
Rooms
Basement None
Interior
Interior Features High Ceilings, Ceiling Fan(s), Ceiling Cathedral/Vaulted, Ceiling Smooth, Tray Ceiling(s), Granite Counters, Open Floorplan, Walk-In Closet(s)
Heating Multi-Units, Natural Gas
Cooling Electric, Multi Units
Flooring Carpet, Ceramic Tile, Wood
Fireplaces Number 1
Fireplaces Type Gas Log
Fireplace Yes
Appliance Cooktop, Dishwasher, Self Cleaning Oven, Oven, Refrigerator, Electric Cooktop, Electric Oven, Microwave, Gas Water Heater
Laundry 1st Floor, Walk-in, Electric Dryer Hookup, Laundry Room
Exterior
Parking Features Attached Carport, Parking Pad, Paved, Garage Door Opener, Side/Rear Entry, Attached, Key Pad Entry
Garage Spaces 3.0
Fence Fenced
Community Features None
Utilities Available Underground Utilities
Waterfront Description Pond, Water Access
View Y/N Yes
View Water
Roof Type Architectural
Garage Yes
Building
Lot Description 2 - 5 Acres, Few Trees
Story 1
Foundation Crawl Space
Sewer Septic Tank
Water Public
Architectural Style Traditional
Schools
Elementary Schools Bethel
Middle Schools Hillcrest
High Schools Hillcrest
Others
HOA Fee Include None
Read Less Info
Want to know what your home might be worth? Contact us for a FREE valuation!

Our team is ready to help you sell your home for the highest possible price ASAP
Bought with MODERN
GET MORE INFORMATION

Michael Skillin
Broker Associate | License ID: 39180
Broker Associate License ID: 39180



