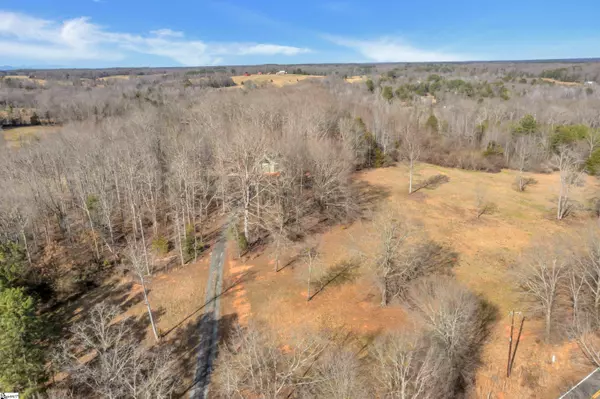For more information regarding the value of a property, please contact us for a free consultation.
Key Details
Sold Price $476,000
Property Type Single Family Home
Sub Type Single Family Residence
Listing Status Sold
Purchase Type For Sale
Square Footage 1,263 sqft
Price per Sqft $376
Subdivision None
MLS Listing ID 1464831
Sold Date 03/31/22
Style Traditional
Bedrooms 2
Full Baths 2
HOA Y/N no
Year Built 2016
Annual Tax Amount $1,165
Lot Size 10.000 Acres
Property Description
Wow! Don't miss out on this private 10-Acre parcel with an amazingly appointed Custom Home. As you enter the home from the large front porch, you will be blown away by the loftiness of the Vaulted Ceiling and the quality of the finishes. Wide plank Hardwood runs through the entire main floor, giving a warm feeling to the great room/ kitchen. A towering vaulted ceiling with huge windows brings in Natural light and is accented by the full height stone fireplace. Chefs will love the amount of counter space here with huge Granite Island, wrap-around prep area, under cabinet lighting, subway tile backsplash, and loads of storage. Custom cabinets and detail show off the workmanship. All stainless steel appliances are top-end - fridge will convey. Master is on the main floor with hardwoods, Master bathroom has a high-end shower that features a steam room combination! Double Vanities with granite counter, custom cabinets, and ceramic tile floor with inlaid design make this room special. Heated tile flooring your feet will love you! The Master has plenty of space large walk-in closet the french doors go out to the 22 x8 screen porch. Upstairs you have a spacious 2nd bedroom or a loft area with more hardwoods and a full bathroom with a custom subway tile shower. The hot water supply is unlimited with a tankless water heater. Downstairs to the basement offers an Oversized garage with insulated door and additional unfinished basement space 16x22 room is currently used for storage but has french doors to the large parking pad could be finished off for another bedroom. Behind the garage is also a 7x24 room that would make a great workshop, safe room, or wine cellar. Outback has a large concrete parking pad that provides easy turnaround or extra parking. Spray insulation is super efficient and makes for low power bills in this home. The washer and dryer will remain. Internet service is super-fast, Convenient location off Hwy 101 near BMW, GE, and Greenville. Don't miss out on this one....
Location
State SC
County Spartanburg
Area 033
Rooms
Basement Unfinished, Walk-Out Access
Interior
Interior Features Ceiling Cathedral/Vaulted, Ceiling Smooth, Open Floorplan
Heating Electric, Forced Air
Cooling Central Air, Electric
Flooring Ceramic Tile, Wood
Fireplaces Number 1
Fireplaces Type Gas Log
Fireplace Yes
Appliance Cooktop, Dishwasher, Disposal, Self Cleaning Oven, Electric Oven, Free-Standing Electric Range, Warming Drawer, Microwave, Gas Water Heater, Tankless Water Heater
Laundry 1st Floor, Walk-in, Electric Dryer Hookup
Exterior
Garage Attached, Parking Pad, Paved, Basement
Garage Spaces 2.0
Community Features None
Roof Type Architectural
Parking Type Attached, Parking Pad, Paved, Basement
Garage Yes
Building
Lot Description 5 - 10 Acres, Wooded
Story 1
Foundation Basement
Sewer Septic Tank
Water Public
Architectural Style Traditional
Schools
Elementary Schools Woodruff Primary
Middle Schools Woodruff
High Schools Woodruff
Others
HOA Fee Include None
Read Less Info
Want to know what your home might be worth? Contact us for a FREE valuation!

Our team is ready to help you sell your home for the highest possible price ASAP
Bought with Keller Williams Realty
GET MORE INFORMATION

Michael Skillin
Broker Associate | License ID: 39180
Broker Associate License ID: 39180



