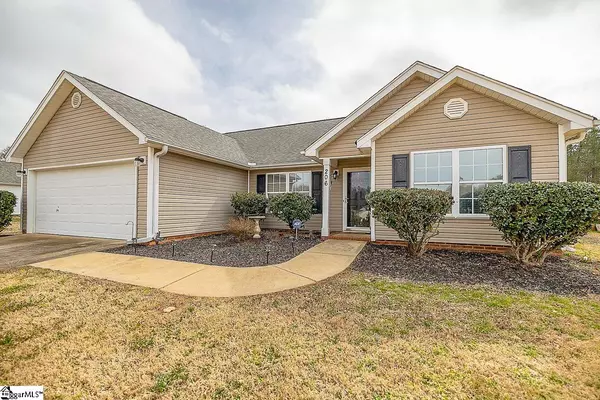For more information regarding the value of a property, please contact us for a free consultation.
Key Details
Sold Price $250,000
Property Type Single Family Home
Sub Type Single Family Residence
Listing Status Sold
Purchase Type For Sale
Square Footage 1,294 sqft
Price per Sqft $193
Subdivision Tall Pines
MLS Listing ID 1464899
Sold Date 04/04/22
Style Ranch, Craftsman
Bedrooms 3
Full Baths 2
HOA Y/N no
Year Built 2003
Annual Tax Amount $2,209
Lot Size 0.570 Acres
Lot Dimensions 100 x 241 x 100 x 241
Property Description
This immaculate 3 bedroom 2 bath ranch home on a large lot that backs to woods is perfect for any lifestyle. You will love the traditional exterior, updated interior and open floorplan. The great room is a perfect spot for movie night. The cook in the family will love the spacious kitchen which comes with stainless appliances including the French door refrigerator and a large island with storage. The dining area is perfect for entertaining and has access to the patio which is big enough to host the best of cook outs. The master bedroom boasts a cathedral ceiling, walk-in closet and master bath with a walk-in shower. The 2 additional bedrooms and hall bathroom are on the other side of the home for maximum privacy. The walk-in laundry room (washer/dryer included) makes chore time easy. Step out the back door onto the patio for morning coffee or to head to your 12x12 workshop. The fenced in backyard with 2 gates is great for furry family members and safe play space. This energy efficient home comes complete with solar panels so the average electric bill is only about $16 per month plus $47 monthly payment for solar panels. Call today and make this stunning property your next home!!
Location
State SC
County Greenville
Area 041
Rooms
Basement None
Interior
Interior Features Ceiling Fan(s), Ceiling Cathedral/Vaulted, Ceiling Smooth, Open Floorplan, Walk-In Closet(s), Split Floor Plan, Laminate Counters
Heating Electric, Forced Air
Cooling Central Air, Electric
Flooring Carpet, Laminate, Vinyl
Fireplaces Type None
Fireplace Yes
Appliance Dishwasher, Disposal, Dryer, Refrigerator, Washer, Range, Microwave, Electric Water Heater
Laundry 1st Floor, Walk-in
Exterior
Parking Features Attached, Paved, Garage Door Opener
Garage Spaces 2.0
Fence Fenced
Community Features None
Utilities Available Underground Utilities, Cable Available
Roof Type Composition
Garage Yes
Building
Lot Description 1/2 - Acre, Sloped, Few Trees
Story 1
Foundation Slab
Sewer Septic Tank
Water Public, Laurens
Architectural Style Ranch, Craftsman
Schools
Elementary Schools Bryson
Middle Schools Bryson
High Schools Hillcrest
Others
HOA Fee Include None
Read Less Info
Want to know what your home might be worth? Contact us for a FREE valuation!

Our team is ready to help you sell your home for the highest possible price ASAP
Bought with Keller Williams Grv Upst
GET MORE INFORMATION
Michael Skillin
Broker Associate | License ID: 39180
Broker Associate License ID: 39180



