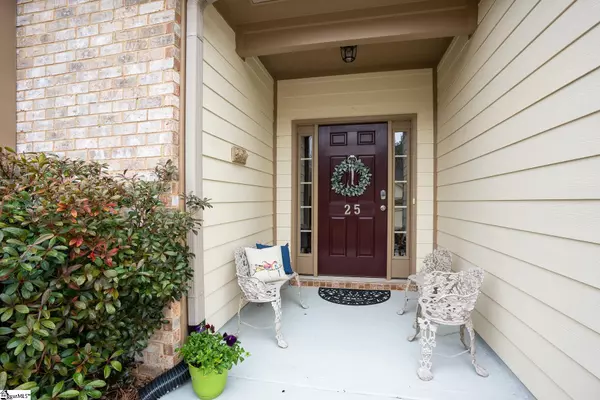For more information regarding the value of a property, please contact us for a free consultation.
Key Details
Sold Price $325,100
Property Type Single Family Home
Sub Type Single Family Residence
Listing Status Sold
Purchase Type For Sale
Square Footage 1,718 sqft
Price per Sqft $189
Subdivision Timberland Trail
MLS Listing ID 1465103
Sold Date 04/08/22
Style Ranch
Bedrooms 3
Full Baths 2
HOA Fees $50/ann
HOA Y/N yes
Year Built 2014
Annual Tax Amount $1,236
Lot Size 0.350 Acres
Lot Dimensions 138 x 61 x 173 x 73
Property Description
Welcome Home! As you walk up the steps, to the front door of this charming ranch home, you will notice the beautifully landscaped yard. Once inside, you'll find yourself in the beautiful foyer, complete with hardwood floor. To your left are two spacious bedrooms with walk in closets, one with an inviting bay window and vaulted ceiling. You will appreciate the large, well adorned guest bath, with a tub/shower combination and a linen closet. Just steps off the foyer is a laundry room with a multitude of storage and door to the two car garage with door opener. As you enter the great room, through the elegant arched doorway, you will again find soaring vaulted ceilings and a gas log fireplace with a mantel. The household chef will love the spacious kitchen. With granite countertops, a breakfast bar, and a tile backsplash. This will surely be one of your favorite places to hang out. Mealtime will be a joy, in this handsome eat in kitchen, with custom built-ins. On the back of the home is your spacious owners suite. Complete with a walk in closet, sitting area, and its own bath with separate tub and shower. Finally, step out back and into your relaxing, screened porch. The perfect place to enjoy evening sunsets while sipping sweet tea. And from here, out to the patio and spacious backyard. A great place for entertaining or just grilling out. The pride in ownership is obvious, as you walk through this home… right down to preventative maintenance every 6 months on the HVAC system. Don't miss the opportunity to live in this desirable neighborhood, with many community amenities such as walking paths and a pool. You will want to call this home yours!
Location
State SC
County Greenville
Area 032
Rooms
Basement None
Interior
Interior Features High Ceilings, Ceiling Fan(s), Ceiling Cathedral/Vaulted, Ceiling Smooth, Granite Counters, Open Floorplan, Split Floor Plan, Pantry
Heating Natural Gas, Damper Controlled
Cooling Central Air, Electric
Flooring Carpet, Ceramic Tile, Wood
Fireplaces Number 1
Fireplaces Type Gas Log, Gas Starter
Fireplace Yes
Appliance Dishwasher, Disposal, Self Cleaning Oven, Refrigerator, Electric Oven, Range, Microwave, Gas Water Heater
Laundry 1st Floor, Walk-in, Electric Dryer Hookup, Laundry Room
Exterior
Exterior Feature Satellite Dish
Parking Features Attached, Paved, Garage Door Opener
Garage Spaces 2.0
Community Features Common Areas, Street Lights, Recreational Path, Pool, Sidewalks
Utilities Available Underground Utilities, Cable Available
Roof Type Composition
Garage Yes
Building
Lot Description 1/2 Acre or Less, Sidewalk, Sloped, Wooded
Story 1
Foundation Slab
Sewer Public Sewer
Water Public, Laurens
Architectural Style Ranch
Schools
Elementary Schools Rudolph Gordon
Middle Schools Rudolph Gordon
High Schools Fountain Inn High
Others
HOA Fee Include None
Read Less Info
Want to know what your home might be worth? Contact us for a FREE valuation!

Our team is ready to help you sell your home for the highest possible price ASAP
Bought with Carolina Moves, LLC
GET MORE INFORMATION
Michael Skillin
Broker Associate | License ID: 39180
Broker Associate License ID: 39180



