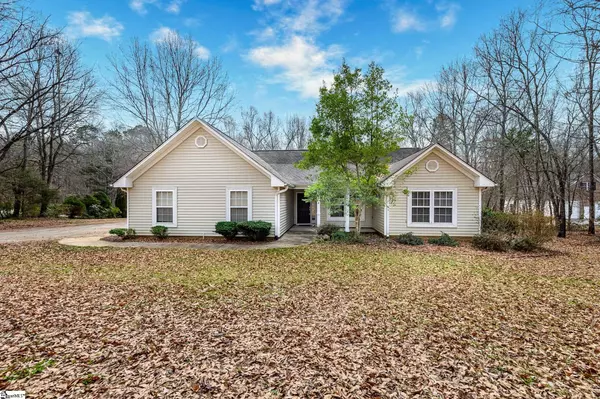For more information regarding the value of a property, please contact us for a free consultation.
Key Details
Sold Price $410,000
Property Type Single Family Home
Sub Type Single Family Residence
Listing Status Sold
Purchase Type For Sale
Square Footage 1,738 sqft
Price per Sqft $235
Subdivision None
MLS Listing ID 1464935
Sold Date 05/17/22
Style Ranch, Traditional
Bedrooms 3
Full Baths 2
HOA Y/N no
Year Built 2001
Annual Tax Amount $3,584
Lot Size 3.000 Acres
Lot Dimensions 165 x 830 x 189 x 751
Property Description
Three private acres, just off the Woodruff Rd corridor; central to Five Forks and downtown Simpsonville; no HOA; new Fountain Inn High School! You'll love the space and openness of this single level home! Engineered hardwood flooring, wainscoting, and crown molding welcome you into the Foyer with understated elegance. The huge Family Room is more casual with carpet and ceiling fan light and offers an exceptional spot for entertaining. Pretty details like hardwoods, chair rail molding, and drop chandelier continue in the Dining Area, where you will enjoy visiting with the family chef. The Kitchen is aesthetic and functional with plenty of counter workspace, extended height cabinetry, recessed lighting, and full array of stainless steel appliances. Speaking of appliances, the nearby Laundry Room is equipped with a washer and dryer that remains! Retreat to relax in the cozy Owner's Suite that showcases plush carpet, vaulted ceiling, tiled Bath with double sink vanity and garden tub, and 12x7 walk-in closet. Both secondary Bedrooms are special in their own right and share the convenient Hall Bath. Expand the fun outdoors on the Screened Porch with hot tub overlooking a wooded backyard that extends all the way to Gilder Creek! Other notable features are the workshop in the oversized Garage and partial site irrigation. This home is move-in ready and awaiting you!
Location
State SC
County Greenville
Area 032
Rooms
Basement None
Interior
Interior Features High Ceilings, Ceiling Fan(s), Ceiling Cathedral/Vaulted, Ceiling Smooth, Open Floorplan, Tub Garden, Walk-In Closet(s), Countertops-Other, Split Floor Plan
Heating Natural Gas
Cooling Central Air, Electric
Flooring Carpet, Ceramic Tile, Laminate
Fireplaces Type None
Fireplace Yes
Appliance Dishwasher, Disposal, Dryer, Refrigerator, Washer, Electric Oven, Free-Standing Electric Range, Range, Gas Water Heater
Laundry 1st Floor, Walk-in, Laundry Room
Exterior
Parking Features Attached, Parking Pad, Paved, Garage Door Opener, Side/Rear Entry, Workshop in Garage, Yard Door, Key Pad Entry
Garage Spaces 2.0
Community Features None
Utilities Available Underground Utilities, Cable Available
Waterfront Description Creek
Roof Type Architectural
Garage Yes
Building
Lot Description 2 - 5 Acres, Sloped, Few Trees, Wooded, Sprklr In Grnd-Partial Yd
Story 1
Foundation Slab
Sewer Septic Tank
Water Public, Gvlle
Architectural Style Ranch, Traditional
Schools
Elementary Schools Rudolph Gordon
Middle Schools Rudolph Gordon
High Schools Fountain Inn High
Others
HOA Fee Include None
Read Less Info
Want to know what your home might be worth? Contact us for a FREE valuation!

Our team is ready to help you sell your home for the highest possible price ASAP
Bought with Blackstream International RE
GET MORE INFORMATION

Michael Skillin
Broker Associate | License ID: 39180
Broker Associate License ID: 39180



