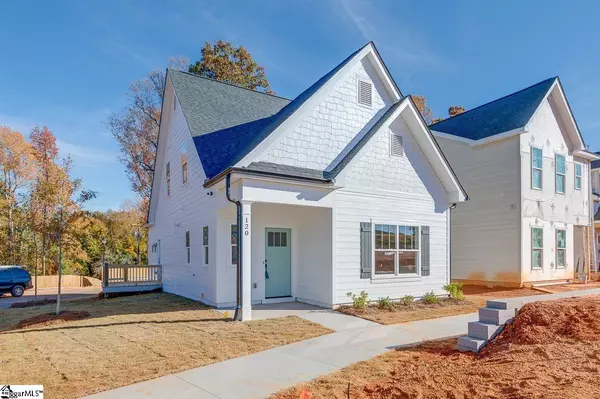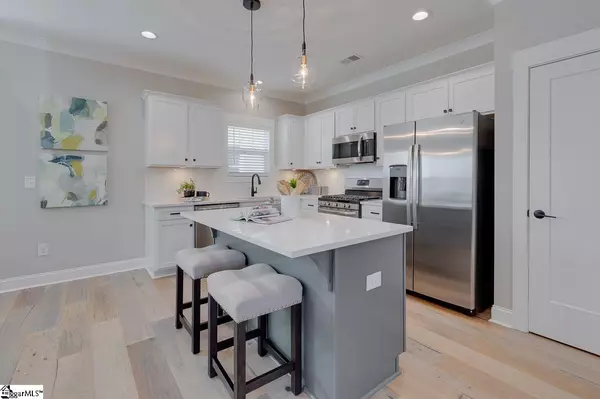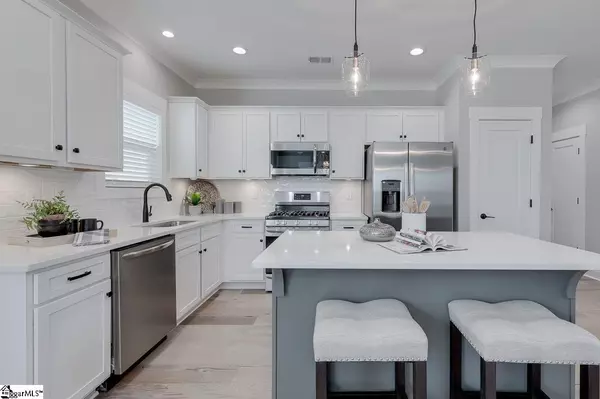For more information regarding the value of a property, please contact us for a free consultation.
Key Details
Sold Price $360,000
Property Type Single Family Home
Sub Type Single Family Residence
Listing Status Sold
Purchase Type For Sale
Square Footage 1,665 sqft
Price per Sqft $216
Subdivision Renaissance Place
MLS Listing ID 1465654
Sold Date 03/31/22
Style Craftsman
Bedrooms 3
Full Baths 2
Half Baths 1
HOA Fees $140/mo
HOA Y/N yes
Year Built 2021
Annual Tax Amount $1
Lot Size 3,049 Sqft
Lot Dimensions 32 x 63 x 12 x 75 x 39
Property Description
New construction by one of Greenville's best Renaissance Custom Homes. Awesome open plan with handsome hardwoods in living areas. A kitchen the chef in you will love. Gorgeous quartz counters, designer backsplash, solid maple cabinets and stainless steel appliances, with gas range. Laundry's on both levels to give you extra flexibility. Master on main with walk in closet, private full bath with dual vanities and a shower that can't be beat! Enjoy the convenience of Bob Jones U, Greenville's downtown, with nearby shopping, restaurants and churches. Take in events at the Well or a Drive baseball game. Welcome home!
Location
State SC
County Greenville
Area 020
Rooms
Basement None
Interior
Interior Features High Ceilings, Ceiling Fan(s), Ceiling Smooth, Open Floorplan, Walk-In Closet(s), Countertops – Quartz, Pantry
Heating Electric, Forced Air
Cooling Central Air, Electric
Flooring Carpet, Ceramic Tile, Wood
Fireplaces Number 1
Fireplaces Type Gas Log
Fireplace Yes
Appliance Dishwasher, Disposal, Free-Standing Gas Range, Refrigerator, Microwave, Gas Water Heater, Tankless Water Heater
Laundry 1st Floor, 2nd Floor, Laundry Closet, Laundry Room
Exterior
Garage None, Paved
Community Features Common Areas, Street Lights, Lawn Maintenance
Roof Type Architectural
Garage No
Building
Lot Description 1/2 Acre or Less, Sprklr In Grnd-Full Yard
Story 2
Foundation Slab
Sewer Public Sewer
Water Public, Greenville
Architectural Style Craftsman
New Construction Yes
Schools
Elementary Schools Lake Forest
Middle Schools League
High Schools Wade Hampton
Others
HOA Fee Include None
Read Less Info
Want to know what your home might be worth? Contact us for a FREE valuation!

Our team is ready to help you sell your home for the highest possible price ASAP
Bought with EXP Realty LLC
GET MORE INFORMATION

Michael Skillin
Broker Associate | License ID: 39180
Broker Associate License ID: 39180



