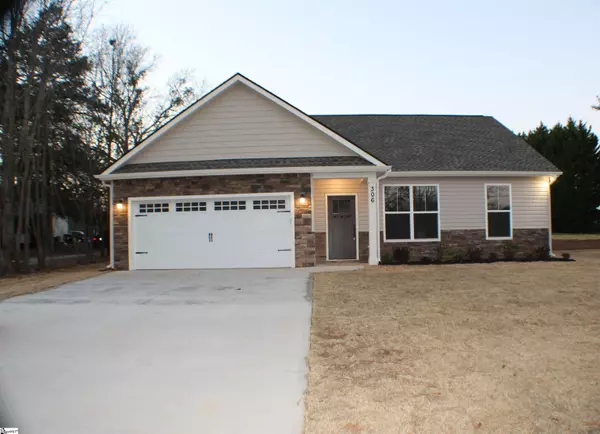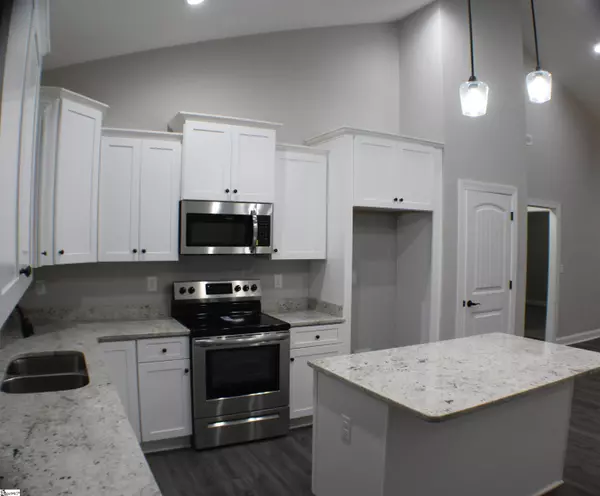For more information regarding the value of a property, please contact us for a free consultation.
Key Details
Sold Price $235,000
Property Type Single Family Home
Sub Type Single Family Residence
Listing Status Sold
Purchase Type For Sale
Square Footage 1,345 sqft
Price per Sqft $174
Subdivision None
MLS Listing ID 1461064
Sold Date 03/04/22
Style Craftsman
Bedrooms 3
Full Baths 2
HOA Y/N yes
Year Built 2021
Annual Tax Amount $121
Lot Size 10,454 Sqft
Property Description
The Saluda Craftsman style floor plan is over 1300 sq ft home is available at a fantastic builder price $232,900 with many upgrades included. The home has stone accented front, vinyl siding, shakes gable & trim package. Thie 3 bedroom, 2 bath includes a Frigidaire appliance package with smooth top electric range, microwave, dishwasher and disposal. Granite countertops in Kitchen and baths. Kitchen and Dining has crown molding with wainscoting in the dining room flows into the Living room has crown molding and recessed lighting. Nice 12x10 covered patio off of Kitchen. Great for entertaining! Master bedroom has trey ceiling with crown molding and walk in closet. Master bath has a double vanity with tub/shower. The builder is adding 5 pallets of sod to this lot. Great location off of Hwy 85, convenient to Anderson, Seneca, Greenville & Easley. Call for your private showing today! The house has been framed should be completed by February 28, 2022. The Builder has 5 houses going up in this area!
Location
State SC
County Anderson
Area 052
Rooms
Basement None
Interior
Interior Features High Ceilings, Ceiling Fan(s), Ceiling Smooth, Tray Ceiling(s), Granite Counters, Open Floorplan, Tub Garden, Walk-In Closet(s), Split Floor Plan
Heating Electric, Forced Air
Cooling Central Air, Electric
Flooring Vinyl
Fireplaces Type None
Fireplace Yes
Appliance Cooktop, Dishwasher, Disposal, Self Cleaning Oven, Electric Cooktop, Electric Oven, Electric Water Heater
Laundry 1st Floor, Laundry Room
Exterior
Parking Features Attached, Paved, Garage Door Opener
Garage Spaces 2.0
Community Features None
Utilities Available Underground Utilities, Cable Available
Roof Type Architectural
Garage Yes
Building
Lot Description 1/2 Acre or Less
Story 1
Foundation Slab
Sewer Public Sewer
Water Public, Williamston Water Company
Architectural Style Craftsman
New Construction Yes
Schools
Elementary Schools Palmetto
Middle Schools Palmetto
High Schools Palmetto
Others
HOA Fee Include None
Read Less Info
Want to know what your home might be worth? Contact us for a FREE valuation!

Our team is ready to help you sell your home for the highest possible price ASAP
Bought with Non MLS
GET MORE INFORMATION
Michael Skillin
Broker Associate | License ID: 39180
Broker Associate License ID: 39180



