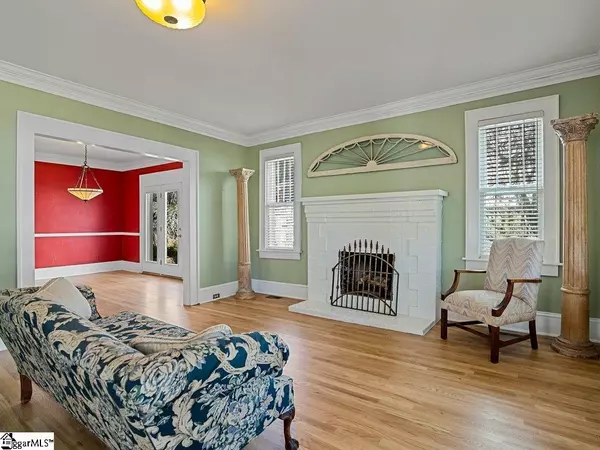For more information regarding the value of a property, please contact us for a free consultation.
Key Details
Sold Price $380,000
Property Type Single Family Home
Sub Type Single Family Residence
Listing Status Sold
Purchase Type For Sale
Square Footage 3,023 sqft
Price per Sqft $125
Subdivision Converse Heights
MLS Listing ID 1465418
Sold Date 04/08/22
Style Traditional
Bedrooms 4
Full Baths 2
HOA Y/N no
Year Built 1920
Annual Tax Amount $1,911
Lot Size 7,840 Sqft
Property Description
Stunning, classic brick home in the heart of historic Converse Heights, located within short distance from Happy Hollow Park & award-winning Pine Street School Elementary! Originally built in 1920, this 4-bedroom, 2-bathroom home has been tastefully renovated and beautifully updated. Step onto the wide front porch and imagine porch swings and rocking chairs for morning coffee or afternoon refreshments! Main floor features beautiful hardwood floors that are newly refinished, fireplace with gas logs, and deep crown molding runs throughout much of the home. On the main floor you will find a generously sized Living Room with beautiful gas log fireplace, perfect place to relax at the end of the day. An airy Study is off the Living Room and would make a wonderful home office and is a light filled delight. 3 bedrooms and a completely renovated Bath are all on the main floor. Kitchen features plenty of cabinets for storage, stainless appliances with a gas stove that will be a cook’s dream! A large Dining Room will hold all the friends and family you desire to entertain! There is a Mud Room and Laundry Room at the rear entrance of the home. Head upstairs and be amazed! You will find a HUGE Owner’s Suite! Multiple closets, multiple areas for furniture and a fabulous Bath that features double sinks, walk in shower and large soaking tub. Outside there is a deck in the back yard that you can visit with friends and a storage building to hold all your tools and yard equipment. The side yard features a lovely brick patio that is quite charming! Location is everything, and it does not get better than the location of this home within this historic neighborhood. Many restaurants and shops literally within walking distance make this house extremely desirable! Make your appointment to view this home today!
Location
State SC
County Spartanburg
Area 033
Rooms
Basement None
Interior
Interior Features Ceiling Fan(s), Walk-In Closet(s)
Heating Electric, Multi-Units, Natural Gas
Cooling Central Air, Electric
Flooring Wood
Fireplaces Number 1
Fireplaces Type Gas Log
Fireplace Yes
Appliance Dishwasher, Free-Standing Gas Range, Refrigerator, Gas Water Heater
Laundry 1st Floor
Exterior
Parking Features None, Paved
Fence Fenced
Community Features None
Roof Type Architectural
Garage No
Building
Lot Description 1/2 Acre or Less, Few Trees
Story 2
Foundation Crawl Space
Sewer Public Sewer
Water Public, SWS
Architectural Style Traditional
Schools
Elementary Schools Pine St
Middle Schools Mccraken
High Schools Spartanburg
Others
HOA Fee Include None
Read Less Info
Want to know what your home might be worth? Contact us for a FREE valuation!

Our team is ready to help you sell your home for the highest possible price ASAP
Bought with Non MLS
GET MORE INFORMATION

Michael Skillin
Broker Associate | License ID: 39180
Broker Associate License ID: 39180



