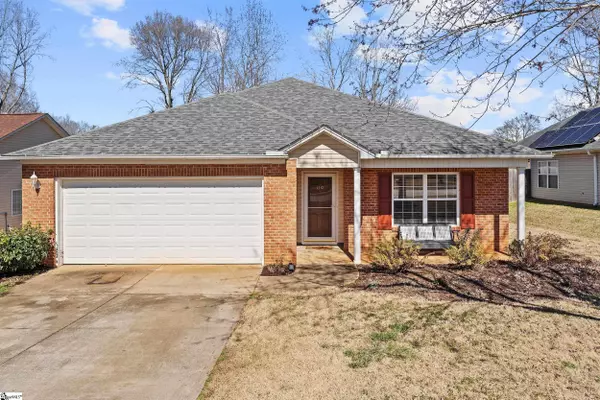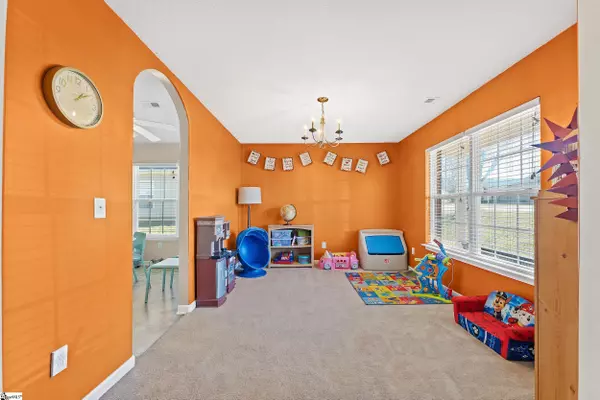For more information regarding the value of a property, please contact us for a free consultation.
Key Details
Sold Price $279,500
Property Type Single Family Home
Sub Type Single Family Residence
Listing Status Sold
Purchase Type For Sale
Square Footage 1,871 sqft
Price per Sqft $149
Subdivision Country Chase
MLS Listing ID 1465563
Sold Date 04/21/22
Style Traditional
Bedrooms 4
Full Baths 2
HOA Y/N no
Year Built 2006
Annual Tax Amount $1,500
Lot Size 9,583 Sqft
Lot Dimensions 66 x 150 x 66 x 151
Property Description
This 4 bedroom, 2 bath home is located in Fountain Inn in the Country Chase neighborhood won't last long. As soon as you enter, you'll notice the vaulted ceilings and open spaces. Curved corners and arched doorways throughout add a special touch! As you walk into the home, you'll notice the flex room being used as a playroom, but could also be a formal dining room. This open floor plan boasts a large eat-in kitchen with a convenient breakfast bar, and spacious great room with gas log fireplace. Head out the backdoor to the screened in porch to enjoy your coffee in the morning and cookout for family and friends in the evening, or head out to the backyard for fun with the family and friends. The four bedrooms provide so much flexibility depending on your needs, one could be an office, playroom, exercise room, craft room, or whatever you could imagine. The owner's suite is privately located at the back of the home and includes double sinks, walk-in closet, garden tub, separate shower, and water closet. Country Chase is only 6.5 miles to Fairview Road, less than 4 miles Heritage Park, 2 miles to I-385, and 1.5 miles to Main Street Fountain Inn! Plus the Swamp Rabbit Trail connector runs right through the neighborhood, the walking trail also connects to the back side of the new Fountain Inn High School! This home's school assignment from Greenville County Schools is changing from Hillcrest High School to Fountain Inn High School for 9th graders in 2021-2022, grades 9-10 in 2022-2023, grades 9-11 in 2023-2024 and all students for the 2024-2025 school years. There are solar panels with the home to reduce your carbon footprint! No lease payments required! Full ownership of the panels will be transferred with the home. Use of the panels reduce the electric bill by the electricity generated.
Location
State SC
County Greenville
Area 032
Rooms
Basement None
Interior
Interior Features Ceiling Fan(s), Ceiling Cathedral/Vaulted, Tray Ceiling(s), Open Floorplan, Walk-In Closet(s), Laminate Counters, Pantry
Heating Natural Gas
Cooling Central Air
Flooring Carpet, Wood, Laminate
Fireplaces Number 1
Fireplaces Type Gas Log
Fireplace Yes
Appliance Cooktop, Dishwasher, Disposal, Convection Oven, Refrigerator, Microwave, Gas Water Heater
Laundry 1st Floor, Walk-in, Laundry Room
Exterior
Parking Features Attached, Paved, Garage Door Opener
Garage Spaces 2.0
Community Features Common Areas, Recreational Path, Other
Utilities Available Underground Utilities, Cable Available
Roof Type Architectural
Garage Yes
Building
Lot Description 1/2 Acre or Less, Few Trees
Story 1
Foundation Slab
Sewer Public Sewer
Water Public, Greenville Water System
Architectural Style Traditional
Schools
Elementary Schools Fountain Inn
Middle Schools Bryson
High Schools Hillcrest
Others
HOA Fee Include None
Acceptable Financing USDA Loan
Listing Terms USDA Loan
Read Less Info
Want to know what your home might be worth? Contact us for a FREE valuation!

Our team is ready to help you sell your home for the highest possible price ASAP
Bought with The Ponce Realty Group LLC 3
GET MORE INFORMATION
Michael Skillin
Broker Associate | License ID: 39180
Broker Associate License ID: 39180



