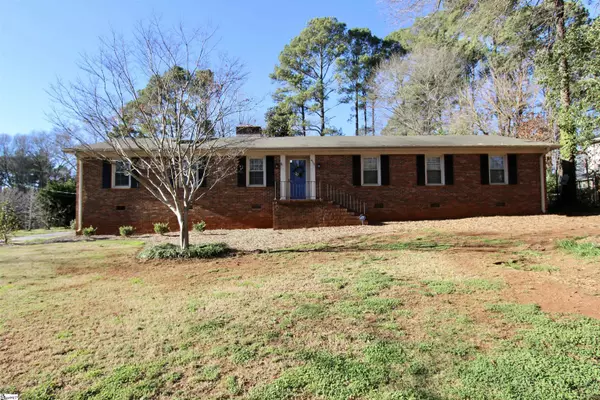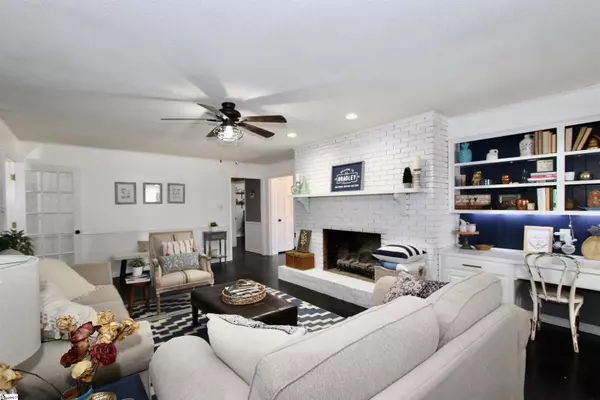For more information regarding the value of a property, please contact us for a free consultation.
Key Details
Sold Price $300,000
Property Type Single Family Home
Sub Type Single Family Residence
Listing Status Sold
Purchase Type For Sale
Square Footage 2,496 sqft
Price per Sqft $120
Subdivision Hillbrook
MLS Listing ID 1465318
Sold Date 04/13/22
Style Ranch
Bedrooms 4
Full Baths 2
Half Baths 1
HOA Y/N no
Year Built 1969
Annual Tax Amount $1,597
Lot Size 0.510 Acres
Property Description
Welcome to this completely renovated brick beauty, located in the heart of Hillbrook and award-winning school district 7. Walk through the front door, and you are immediately greeted by gorgeous hardwood flooring that flows through the home. Welcome family and friends alike in the spacious entryway. Kick off your shoes and head into the living room to relax. Ready for pancakes on Saturday morning? The spacious dining room, featuring gorgeous lighting and space for grandma's china cabinet, is situated in the corner of the living spaces. Flowing directly into the stunningly updated kitchen, boasting sparkling quartz countertops, white southern cabinets with black hardware and stainless steel appliances. Sit at the peninsula with a morning cup of joe or spread out to bake cookies. Separated by a barn door, the laundry room and powder room are in the perfect spot for this chore. On through to the family room, snuggle up in front of the fireplace with a cup of hot cocoa. Display your family photos and travel collections on the built-in shelves or let the kiddos sit here to do homework. The coziest spot in the home, the SunRoom is perfect for relaxing with a good book, a nice home office space, or even a playroom! Head right outside to your patio that overlooks your spacious backyard. Grill out with family and friends or roast marshmallows while the dogs run and play. Back inside, tucked in the corner of the home is master suite featuring a completely updated en suite with a double vanity with a marble countertop for all the "getting ready" space, black hardware, and beautiful tile flooring. Down the hall are 3 secondary bedrooms, all large in size, perfect for kiddos, guests or an office or craft room too. The secondary bathroom has also been completely renovated featuring a new vanity, updated fixtures, lighting and has the perfect vanity space. This home has tons of updates including fresh paint throughout, updated lighting and hardware, refinished hardwood floors, landscaping and so much more. You will fall in love the minute you lay eyes on this sweet, southern home!
Location
State SC
County Spartanburg
Area 033
Rooms
Basement None
Interior
Interior Features Ceiling Fan(s), Ceiling Smooth, Countertops – Quartz
Heating Electric
Cooling Central Air
Flooring Carpet, Ceramic Tile, Wood
Fireplaces Number 1
Fireplaces Type Gas Log
Fireplace Yes
Appliance Cooktop, Electric Cooktop, Electric Oven, Microwave, Electric Water Heater
Laundry 1st Floor, Walk-in, Electric Dryer Hookup, Laundry Room
Exterior
Parking Features Attached, Parking Pad, Paved, Garage Door Opener, Side/Rear Entry
Garage Spaces 2.0
Community Features None
Roof Type Architectural
Garage Yes
Building
Lot Description 1/2 - Acre, Corner Lot, Few Trees
Story 1
Foundation Crawl Space
Sewer Septic Tank
Water Public, Sptbg
Architectural Style Ranch
Schools
Elementary Schools Jesse W Boyd
Middle Schools Mccraken
High Schools Spartanburg
Others
HOA Fee Include None
Read Less Info
Want to know what your home might be worth? Contact us for a FREE valuation!

Our team is ready to help you sell your home for the highest possible price ASAP
Bought with Coldwell Banker Caine Spartanburg
GET MORE INFORMATION

Michael Skillin
Broker Associate | License ID: 39180
Broker Associate License ID: 39180



