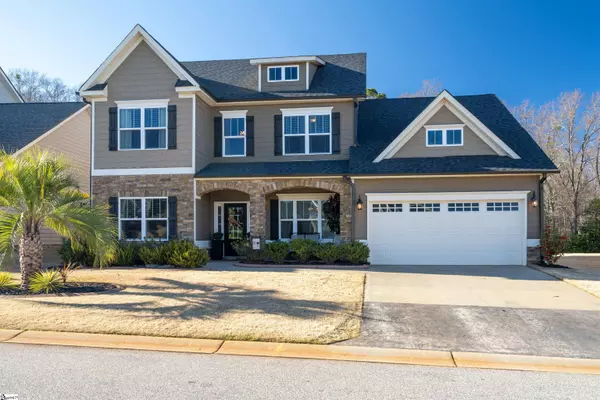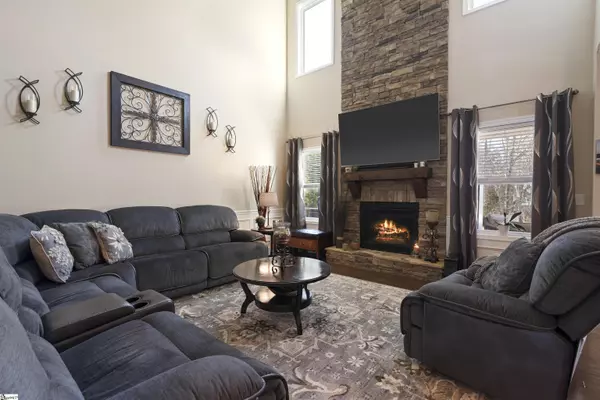For more information regarding the value of a property, please contact us for a free consultation.
Key Details
Sold Price $485,000
Property Type Single Family Home
Sub Type Single Family Residence
Listing Status Sold
Purchase Type For Sale
Approx. Sqft 3000-3199
Square Footage 3,141 sqft
Price per Sqft $154
Subdivision The Manor At Abner Creek
MLS Listing ID 1465549
Sold Date 04/18/22
Style Traditional
Bedrooms 4
Full Baths 3
Half Baths 1
HOA Fees $50/ann
HOA Y/N yes
Year Built 2018
Annual Tax Amount $2,782
Lot Size 8,712 Sqft
Property Sub-Type Single Family Residence
Property Description
Better than new 4 bed 3.5 bath, master on main home with all the upgrades on private lot backing up to woods in a home run neighborhood just minutes to I85, the airport, hospitals, shopping, dining and everything there is to love about life in Greenville! A professionally maintained yard with stamped concrete driveway entry, curbed sidewalks, new trees, plants and outdoor lighting are just the start of the details on the way up to the covered front porch with brick and hardie board siding and a glass front door with transom windows. Walk in to be greeted by 9 foot ceilings in the foyer and views through the two story great room all the way to the back yard. This home has tons of natural light and great energy! Off the foyer, an 8 ft case opening leads to a large formal dining room with trey ceiling, 5 foot wainscoting, and heavy trim. To the left of the foyer, glass french doors open to a beautiful office with wainscoting, coffered ceiling and views of the front yard. Continue into the two story great room with upgraded stacked stone gas fireplace with custom mantle and more natural light. The great room is open to a huge kitchen with granite tops, stainless gas range & microwave, custom 42” cabinetry, tile backsplash, bar seating for 6+ with upgraded light fixtures, stone accent wall over wainscoting connect the kitchen to a spacious breakfast area. Hardwood flooring brings continuity to the main living areas. Also on the main level, find the plush owner's suite with trey ceiling, sitting room, and spa-like master bathroom with tile flooring, double vanities, tile shower, garden tub and a huge walk-in closet. Wrought iron railed stairs lead upstairs to a cozy loft area, 3 additional bedrooms and two full baths. Room for everyone and everything! You will continue to fell the love as you walk out the 8ft french doors to the private oasis in the back yard. A huge custom paver patio, with paver walls, fire pit, gazebo, and rock garden, water feature and outdoor lighting everywhere make this the perfect spot to look at the woods and unwind. Oh, don't forget the matching outdoor building with electricity for the perfect shop and room to store everything you need without cluttering the garage. Whole yard irrigation, trane hvac system, & icynene insulation are just a few upgrades you cant see in the pics. Full list available. This show stopper won't last long!
Location
State SC
County Spartanburg
Area 033
Rooms
Basement None
Interior
Interior Features 2 Story Foyer, Ceiling Fan(s), Ceiling Smooth, Tray Ceiling(s), Granite Counters, Walk-In Closet(s), Coffered Ceiling(s), Pantry
Heating Electric, Forced Air
Cooling Central Air, Electric
Flooring Carpet, Ceramic Tile, Wood, Vinyl
Fireplaces Number 1
Fireplaces Type Gas Log
Fireplace Yes
Appliance Gas Cooktop, Dishwasher, Disposal, Microwave, Gas Water Heater, Tankless Water Heater
Laundry 1st Floor, Walk-in, Laundry Room
Exterior
Parking Features Attached, Paved
Garage Spaces 2.0
Community Features Pool
Roof Type Architectural
Garage Yes
Building
Lot Description 1/2 Acre or Less, Few Trees, Wooded, Sprklr In Grnd-Full Yard
Story 2
Foundation Slab
Sewer Public Sewer
Water Public, Greer CPW
Architectural Style Traditional
Schools
Elementary Schools Abner Creek
Middle Schools Florence Chapel
High Schools James F. Byrnes
Others
HOA Fee Include None
Read Less Info
Want to know what your home might be worth? Contact us for a FREE valuation!

Our team is ready to help you sell your home for the highest possible price ASAP
Bought with Wilson Associates
GET MORE INFORMATION
Michael Skillin
Broker Associate | License ID: 39180
Broker Associate License ID: 39180



