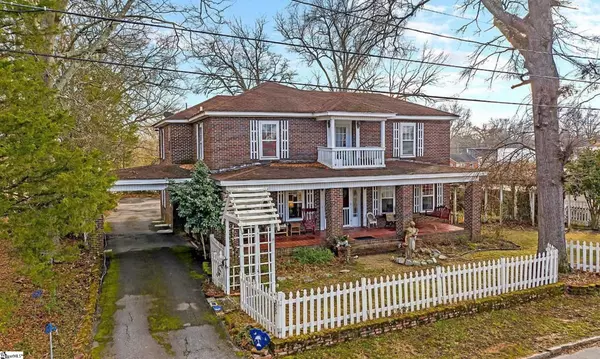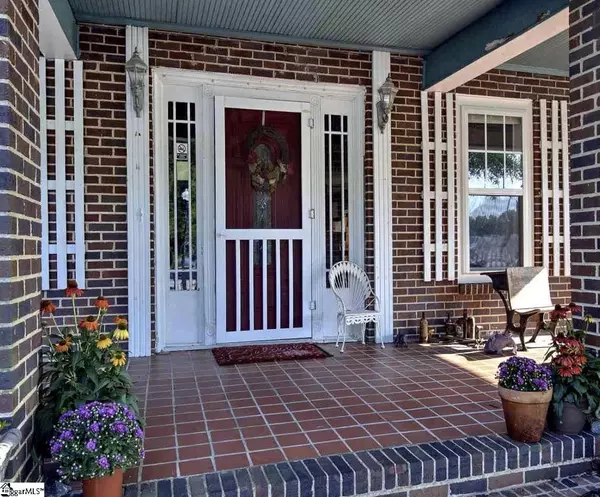For more information regarding the value of a property, please contact us for a free consultation.
Key Details
Sold Price $325,000
Property Type Single Family Home
Sub Type Single Family Residence
Listing Status Sold
Purchase Type For Sale
Square Footage 3,990 sqft
Price per Sqft $81
Subdivision None
MLS Listing ID 1465149
Sold Date 07/05/22
Style Craftsman
Bedrooms 5
Full Baths 5
Half Baths 1
HOA Y/N no
Year Built 1930
Annual Tax Amount $2,227
Lot Size 0.326 Acres
Lot Dimensions 156 x 91
Property Description
Home is tenant occupied but leases are up in April. Tenants are DAY SLEEPERS as they work night shift and are not to be bothered. Homeowner will be present to open/close doors for each showing with at least 4 hours notice. They will not attend the showing but will be there to answer any questions, if need be. Beautiful home originally built in 1880, but was built onto in 1930. There was a house fire in 2003 and was completely redone from top to bottom and total floorplan change. Seller has all permits for work done. NEW Plumbing and Electrical in 2004/2005 with 90 plug-ins in the entire house, placed every 6FT. Roof redone in 2004/2005 with 30yr Architectural Shingles. Ram Jack contract transferrable to new owner. Documents uploaded with Sellers Disclosures. Separate Cottage in the backyard apart of the detached garage. Cottage has it's own Bed, Full Bath, Heating/Cooling systems, Kitchenette and Laundry. Garage is measuring at 40 x 24 with 16 x 24 being the Cottage with the 5th Bedroom & 5th Full Bathroom. Each room was rented out separately, requiring individual locks on each door. Measurements in all rooms are estimates...buyers agent to confirm if important to buyer.
Location
State SC
County Laurens
Area 034
Rooms
Basement None
Interior
Interior Features Bookcases, High Ceilings, Ceiling Fan(s), Ceiling Smooth, Granite Counters, Open Floorplan, Walk-In Closet(s), Second Living Quarters
Heating Multi-Units, Natural Gas
Cooling Electric, Multi Units
Flooring Ceramic Tile, Wood
Fireplaces Number 1
Fireplaces Type Gas Starter
Fireplace Yes
Appliance Dishwasher, Disposal, Refrigerator, Electric Cooktop, Electric Oven, Microwave, Tankless Water Heater
Laundry 1st Floor, Electric Dryer Hookup, Laundry Room
Exterior
Exterior Feature Balcony
Garage Detached, Paved, Side/Rear Entry
Garage Spaces 2.0
Community Features None
Utilities Available Cable Available
Roof Type Architectural
Parking Type Detached, Paved, Side/Rear Entry
Garage Yes
Building
Lot Description 1/2 Acre or Less, Few Trees
Story 2
Foundation Crawl Space
Sewer Public Sewer
Water Public, Clinton Water
Architectural Style Craftsman
Schools
Elementary Schools Clinton
Middle Schools Clinton Middle School
High Schools Clinton
Others
HOA Fee Include None
Read Less Info
Want to know what your home might be worth? Contact us for a FREE valuation!

Our team is ready to help you sell your home for the highest possible price ASAP
Bought with Home Link Realty
GET MORE INFORMATION

Michael Skillin
Broker Associate | License ID: 39180
Broker Associate License ID: 39180



