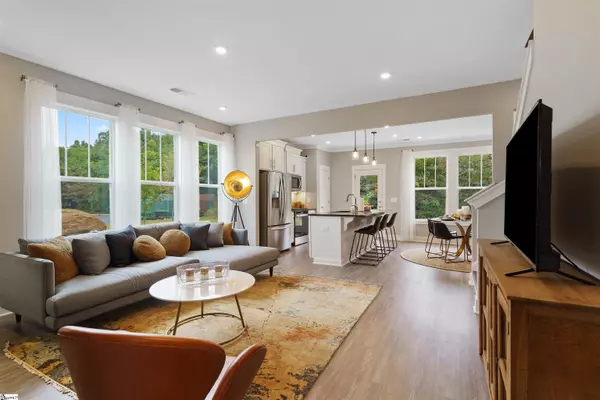For more information regarding the value of a property, please contact us for a free consultation.
Key Details
Sold Price $255,990
Property Type Townhouse
Sub Type Townhouse
Listing Status Sold
Purchase Type For Sale
Square Footage 1,616 sqft
Price per Sqft $158
Subdivision Tyger Ridge
MLS Listing ID 1465236
Sold Date 07/15/22
Style Craftsman
Bedrooms 3
Full Baths 2
Half Baths 1
HOA Fees $113/mo
HOA Y/N yes
Lot Size 1,742 Sqft
Property Description
PHASE 2 NOW SELLING!!! Brand new townhomes right off Main St Duncan! Our 1600sf Litchfield plan combines value and beauty with 3 bedrooms, 2.5 Baths and a spacious, open layout. Step into the foyer and take in sweeping views of the family room, kitchen, and dining area. Enjoy a well-appointed kitchen complete with stainless steel gas appliances, upgraded staggered cabinets, durable granite countertops and a 9ft center island!!! The dining room and patio are right off the kitchen for great indoor/outdoor living flow. Upstairs, the owner’s suite includes a HUGE a walk in closet and private bath with dual vanities and a 5ft shower. Two large secondary bedrooms, another full bath, and laundry room with electric washer/dryer hookups round off the 2nd floor features. Need storage? An array of closets, outdoor shed and 1-car garage provide excellent storage solutions. This home is an incredible value that won’t last long! Tyger Ridge is an established community offering a low-maintenance lifestyle that includes lawn care, garbage collection, & exterior maintenance all in an incredible location. Perfectly situated minutes from BMW, Michelin, the Inland Port, GSP Airport, I-85, I-26, downtown Spartanburg, and close to great shopping, dining, & entertainment options on Main St Duncan, you'll never run out of things to do! Investors Welcomed! Home is under construction now for a June/July move-in! Closing cost assistance available.
Location
State SC
County Spartanburg
Area 033
Rooms
Basement None
Interior
Interior Features High Ceilings, Ceiling Smooth, Granite Counters, Countertops-Solid Surface, Open Floorplan, Tub Garden, Walk-In Closet(s), Pantry
Heating Forced Air
Cooling Central Air
Flooring Carpet, Vinyl, Other
Fireplaces Type None
Fireplace Yes
Appliance Dishwasher, Disposal, Free-Standing Gas Range, Gas Oven, Microwave, Electric Water Heater
Laundry 2nd Floor, Laundry Closet
Exterior
Garage Attached, Paved, Garage Door Opener
Garage Spaces 1.0
Community Features Common Areas, Street Lights, Lawn Maintenance, Landscape Maintenance
Utilities Available Cable Available
Roof Type Architectural
Garage Yes
Building
Story 2
Foundation Slab
Sewer Public Sewer
Water Public, Spartanburg
Architectural Style Craftsman
New Construction Yes
Schools
Elementary Schools River Ridge
Middle Schools Florence Chapel
High Schools James F. Byrnes
Others
HOA Fee Include Trash
Acceptable Financing USDA Loan
Listing Terms USDA Loan
Read Less Info
Want to know what your home might be worth? Contact us for a FREE valuation!

Our team is ready to help you sell your home for the highest possible price ASAP
Bought with Ponce Realty Group, LLC
GET MORE INFORMATION

Michael Skillin
Broker Associate | License ID: 39180
Broker Associate License ID: 39180



