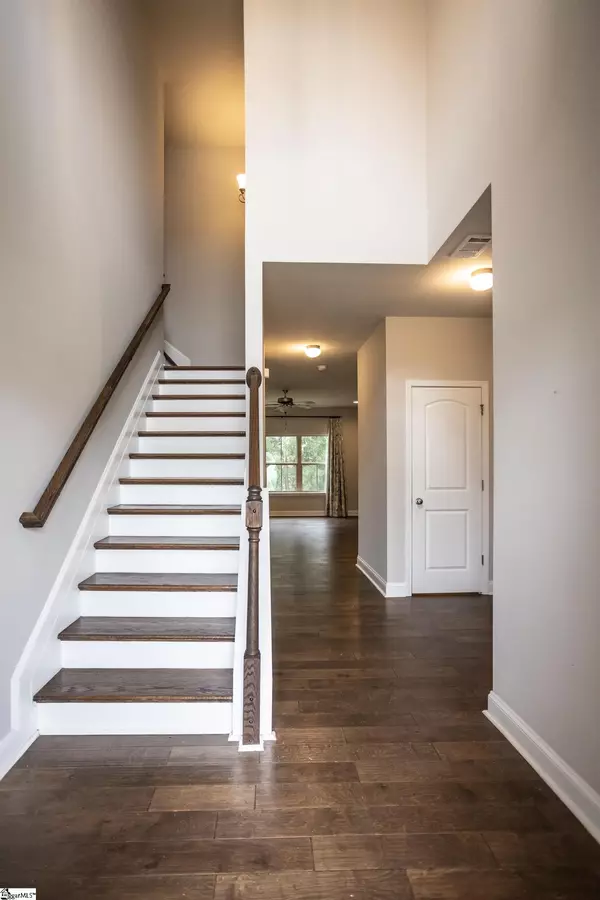For more information regarding the value of a property, please contact us for a free consultation.
Key Details
Sold Price $299,000
Property Type Single Family Home
Sub Type Single Family Residence
Listing Status Sold
Purchase Type For Sale
Square Footage 2,099 sqft
Price per Sqft $142
Subdivision Axman Oaks
MLS Listing ID 1466311
Sold Date 04/06/22
Style Craftsman
Bedrooms 4
Full Baths 2
Half Baths 1
HOA Fees $17/ann
HOA Y/N yes
Year Built 2018
Annual Tax Amount $2,072
Lot Size 7,840 Sqft
Property Description
**Open House Sunday March 13 2-4 PM** **MULTIPLE OFFERS received. Highest and best offer deadline 6PM Sunday March 13, 2022.** 110 Sloan Avenue features the floor plan and location you’ve been looking for! This 4 bed/2.5 bath home sits in a cul de sac in the lovely Axman Oaks neighborhood. The impressive two-story foyer leads you into the open Great Room and Kitchen. The Kitchen boasts granite countertops, stainless appliances, tile backsplash, large island with seating, and breakfast area. The kitchen opens to the Great Room complete with recessed lighting, gas fireplace, and large windows that allow plenty of sunlight to stream in. Rounding out the first floor is a powder room for guests. Upstairs you will find the master suite with trey ceiling, walk in closet, and attached master bath. The master bath features double sinks, linen closet, separate shower, deep soaking tub and private water closet. Also on this level are three secondary bedrooms-each with vaulted ceilings and walk in closets that share a large hall bath as well as a walk-in laundry room for added convenience. Outdoors you will find a patio that is perfect for grilling as well as a spacious backyard. Located close to shopping, dining, and interstate access, this home really does have it all!
Location
State SC
County Anderson
Area 052
Rooms
Basement None
Interior
Interior Features 2 Story Foyer, High Ceilings, Ceiling Fan(s), Ceiling Cathedral/Vaulted, Ceiling Smooth, Tray Ceiling(s), Granite Counters, Open Floorplan, Tub Garden, Walk-In Closet(s), Pantry
Heating Forced Air, Natural Gas
Cooling Central Air, Electric
Flooring Carpet, Wood, Vinyl
Fireplaces Number 1
Fireplaces Type Gas Log
Fireplace Yes
Appliance Dishwasher, Disposal, Dryer, Self Cleaning Oven, Washer, Free-Standing Electric Range, Microwave, Gas Water Heater
Laundry 2nd Floor, Walk-in, Laundry Room
Exterior
Parking Features Attached, Paved, Key Pad Entry
Garage Spaces 2.0
Community Features Street Lights
Utilities Available Underground Utilities, Cable Available
Roof Type Architectural
Garage Yes
Building
Lot Description 1/2 Acre or Less, Cul-De-Sac
Story 2
Foundation Slab
Sewer Public Sewer
Water Public
Architectural Style Craftsman
Schools
Elementary Schools Midway
Middle Schools Glenview
High Schools T. L. Hanna
Others
HOA Fee Include None
Read Less Info
Want to know what your home might be worth? Contact us for a FREE valuation!

Our team is ready to help you sell your home for the highest possible price ASAP
Bought with BHHS C.Dan Joyner-Woodruff Rd
GET MORE INFORMATION

Michael Skillin
Broker Associate | License ID: 39180
Broker Associate License ID: 39180



