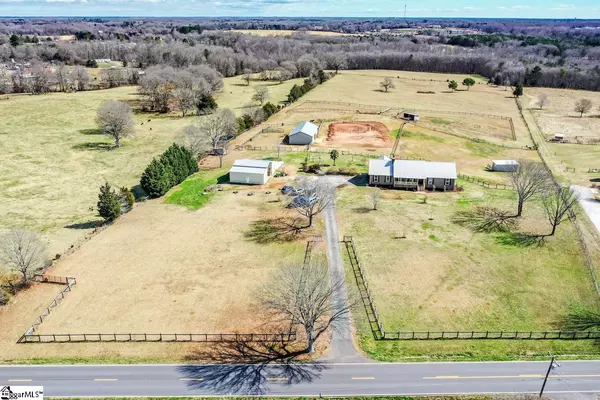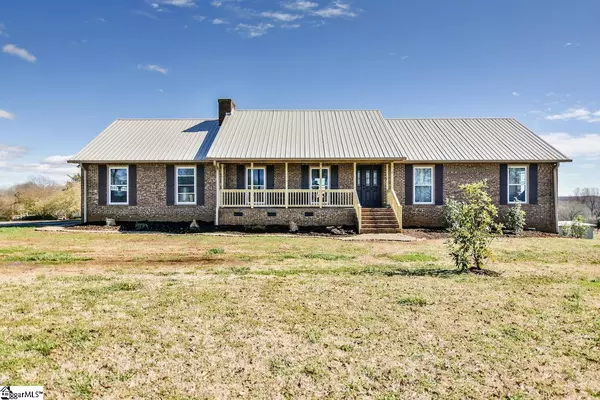For more information regarding the value of a property, please contact us for a free consultation.
Key Details
Sold Price $750,000
Property Type Single Family Home
Sub Type Single Family Residence
Listing Status Sold
Purchase Type For Sale
Square Footage 3,552 sqft
Price per Sqft $211
Subdivision None
MLS Listing ID 1464695
Sold Date 04/13/22
Style Ranch, Traditional
Bedrooms 4
Full Baths 3
HOA Y/N no
Year Built 1989
Annual Tax Amount $1,511
Lot Size 17.000 Acres
Lot Dimensions 311 x 1656 x 604 x 1507
Property Description
ATTN: HORSE LOVERS! 6618 Midway Road in Williamston, SC is calling you HOME! Super conveniently located between Greenville & Anderson, SC, just a couple miles off of interstate 85, this SEVENTEEN acre equestrian estate is ready for YOU--from the totally fenced property and newer barn and shed to the renovated full brick ranch with full walkout basement! STOP your search NOW! On the EXTERIOR: Horse lovers will appreciate this barn with four stalls, a larger group stall, a tack room and feed room with hot water feature plus side cover. The pasture areas include four paddocks with cross (horse) fence separation, two run under sheds (one with stalls), and a arena area (red fence not included). An additional metal hay shed provides an awesome space to pull your horse trailer through with 16' foot access to side bays (all with drive through capability!) Your RV may even fit here! What a wonderful set up! Outside fun also includes a large cement slab for basketball and other outdoor activities, playground equipment, a paver patio with amazing view of the pastures, and more! Along the left side, notice the alleyway to access the barn and shed. The front porch has been updated and upgraded with new rails that will be painted to match the front door. (Various personal property items are available on separate BOS; see list.) Step inside this approx 3500sf home to see the additional updates! These sellers have opened up the kitchen/dining/living room space to give a beautiful gathering area. You will love the real white oak hardwood floors throughout this main area! The woodstove in the living room will easily heat up this space! The beautiful renovated kitchen features a huge center island with an electric smooth top range, double wall ovens (convection & steam), a built-in microwave, a side by side refrigerator, lovely white cabinets with soft close drawers, and a white subway tile backsplash! The dining space provides a wonderful spot for watching the horses and enjoying the amazing view! The walk-in laundry room off the kitchen area has a utility sink, more cabinetry, plus a closet! Set out back in this enclosed, private sunroom and watch all the activities! Three spacious bedrooms, including the master suite, complete the main level. The bathrooms here are nicely updated with granite countertops and tile floors! This owners suite was enlarged and has a walk-in closet and private bath with dual sinks, jetted tub, and oversized tile shower. The basement space in this home could easily be turned into separate quarters for a in-law suite or used as it is! Three spacious rooms plus a full bath -- a rec room with additional masonry fireplace, an exercise room and a fourth bedroom or office with exterior access. The possibilities are endless! In addition to all of this, more features of this property include apple trees, a palm tree, lower Anderson County taxes, great schools, a new tin roof (2020), NO HOA!, space for expansion, two car side load garage, AND MORE! WHAT else could you want! Please call for your private showing today! Sellers are looking to close on 4/13/22! Lets make this YOUR move-in date!
Location
State SC
County Anderson
Area 050
Rooms
Basement Finished, Full, Walk-Out Access
Interior
Interior Features Ceiling Fan(s), Ceiling Smooth, Granite Counters, Open Floorplan, Tub Garden, Walk-In Closet(s)
Heating Electric
Cooling Central Air, Electric
Flooring Carpet, Ceramic Tile, Wood
Fireplaces Number 2
Fireplaces Type Wood Burning Stove, Wood Burning, Masonry
Fireplace Yes
Appliance Cooktop, Dishwasher, Disposal, Self Cleaning Oven, Convection Oven, Refrigerator, Electric Oven, Double Oven, Microwave, Electric Water Heater
Laundry 1st Floor, Walk-in, Electric Dryer Hookup, Laundry Room
Exterior
Parking Features Attached, Paved, Garage Door Opener, Side/Rear Entry
Garage Spaces 2.0
Fence Fenced
Community Features None
Utilities Available Underground Utilities, Cable Available
Roof Type Metal
Garage Yes
Building
Lot Description 10 - 25 Acres, Pasture, Sloped, Few Trees
Story 1
Foundation Basement
Sewer Septic Tank
Water Public, Big Creek
Architectural Style Ranch, Traditional
Schools
Elementary Schools West Pelzer
Middle Schools Palmetto
High Schools Palmetto
Others
HOA Fee Include None
Read Less Info
Want to know what your home might be worth? Contact us for a FREE valuation!

Our team is ready to help you sell your home for the highest possible price ASAP
Bought with Jackson Stanley, REALTORS
GET MORE INFORMATION
Michael Skillin
Broker Associate | License ID: 39180
Broker Associate License ID: 39180



