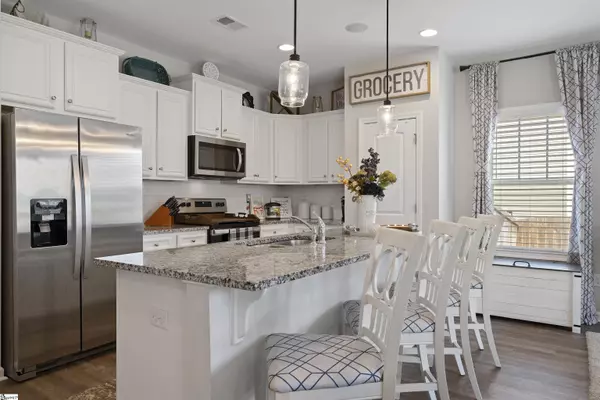For more information regarding the value of a property, please contact us for a free consultation.
Key Details
Sold Price $328,000
Property Type Single Family Home
Sub Type Single Family Residence
Listing Status Sold
Purchase Type For Sale
Square Footage 1,876 sqft
Price per Sqft $174
Subdivision Wilson Farms
MLS Listing ID 1466121
Sold Date 04/14/22
Style Traditional
Bedrooms 3
Full Baths 2
HOA Fees $37/ann
HOA Y/N yes
Year Built 2019
Annual Tax Amount $1,440
Lot Size 7,840 Sqft
Property Description
3 bedroom 2 bath ranch home with all bedrooms on main level and bonus room over 2 car garage is better than new and has a private fenced in yard. This immaculate home exudes pride of ownership at every turn and has amazing energy! 10' ceilings, lvp flooring in main living areas, 2" blinds throughout, heavy trim and moulding give this house an elegant and homey feel. The main level master suite is a show stopper featuring trey ceiling, custom paint, a large walk in closet, and a spa-like master bathroom with granite double vanities, oversized tile shower and private water closet. The large, open kitchen has stainless appliances, granite tops with tile backsplash, a perfect island with bar seating for 4 that opens to the great room and dining area with custom shiplap wall is perfect for entertaining! A walk in barn door laundry room with built-in shelving sits off the great room. Enjoy views of the private back yard with patio and shaded pergola from everywhere on the main level. Upstairs, a Large bonus room is a perfect extra bedroom, office, exercise or playroom. Honeywell home automation system, sodding and irrigation system, can lighting everywhere, wainscoting built- in speakers in the kitchen are just a few of the extras in this home. Wilson Farms community offers community pool and cabana to cool off during the hot summer days. Easy access to I-85 close minutes away to BMW and airport. This one won't make it through the weekend!
Location
State SC
County Spartanburg
Area 033
Rooms
Basement None
Interior
Interior Features High Ceilings, Ceiling Fan(s), Ceiling Smooth, Granite Counters, Open Floorplan, Pantry
Heating Forced Air, Natural Gas
Cooling Central Air, Electric
Flooring Carpet, Vinyl
Fireplaces Type None
Fireplace Yes
Appliance Dishwasher, Electric Oven, Microwave, Gas Water Heater, Tankless Water Heater
Laundry 1st Floor, Walk-in
Exterior
Garage Attached, Paved
Garage Spaces 2.0
Community Features Street Lights, Pool
Roof Type Architectural
Parking Type Attached, Paved
Garage Yes
Building
Lot Description 1/2 Acre or Less, Corner Lot
Story 1
Foundation Slab
Sewer Public Sewer
Water Public, SJWD
Architectural Style Traditional
Schools
Elementary Schools Abner Creek
Middle Schools Florence Chapel
High Schools James F. Byrnes
Others
HOA Fee Include None
Read Less Info
Want to know what your home might be worth? Contact us for a FREE valuation!

Our team is ready to help you sell your home for the highest possible price ASAP
Bought with Carolina Home Advisors PBKW
GET MORE INFORMATION

Michael Skillin
Broker Associate | License ID: 39180
Broker Associate License ID: 39180



